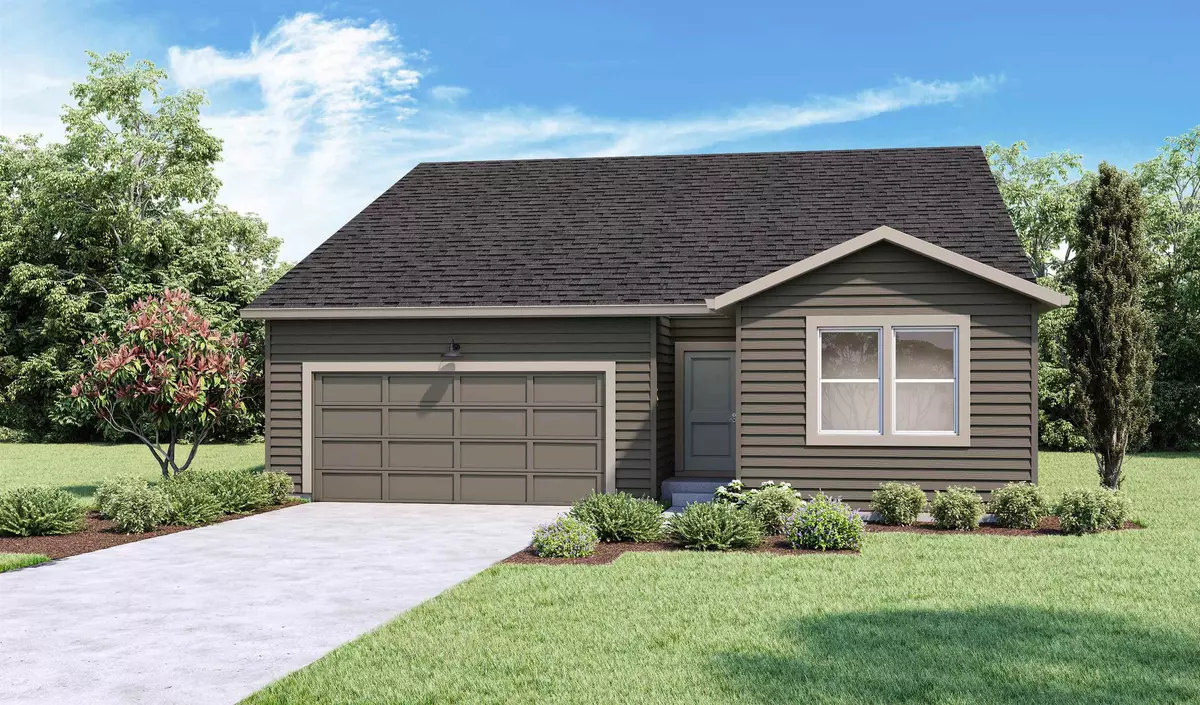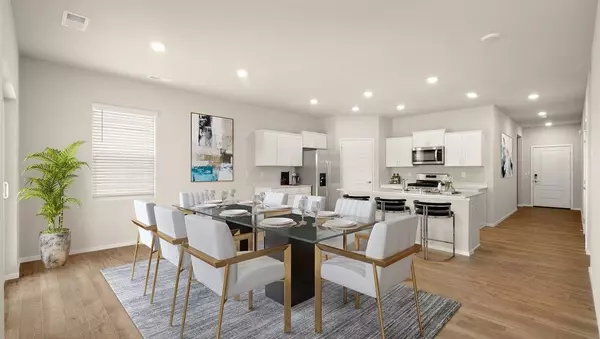Bought with MISC MISC
$448,743
$439,995
2.0%For more information regarding the value of a property, please contact us for a free consultation.
18710 E Shannon Ln Spokane Valley, WA 99016
4 Beds
2 Baths
1,797 SqFt
Key Details
Sold Price $448,743
Property Type Single Family Home
Sub Type Residential
Listing Status Sold
Purchase Type For Sale
Square Footage 1,797 sqft
Price per Sqft $249
Subdivision Rock River Estates
MLS Listing ID 202316592
Sold Date 09/08/23
Style Rancher
Bedrooms 4
Year Built 2023
Lot Size 6,969 Sqft
Lot Dimensions 0.16
Property Description
Price Adjusted for Quick Sale! And the Move-in-Package is included- Fridge, washer, dryer, blinds & garage opener w/ remotes! Highly sought after CALI plan, open, spacious and stunning with its 4 bedrooms and 2 full bathrooms in ONE story living! Modern design rancher for today's lifestyle includes 9 ft ceilings, great room open adjacent to the kitchen. White on white kitchen with quartz counters, Huntwood soft close cabinets & stainless appliances. Large primary bedroom with attached bathroom boasts double sinks & walk-in closet. D.R. Horton has superior quality features like exterior double wall construction, LP SmartSide® engineered siding & trim, energy efficient electric heat pump for heating & cooling, durable laminate flooring throughout living, kitchen, dining; active Radon Mitigation system, full house gutters, front yard land landscaping w sprinkler system. Located in River Walk area, you'll have no problem finding activities, restaurants, shopping!
Location
State WA
County Spokane
Rooms
Basement Crawl Space
Interior
Interior Features Utility Room, Vinyl
Heating Electric, Forced Air, Heat Pump, See Remarks, Prog. Therm.
Cooling Central Air, See Remarks
Appliance Free-Standing Range, Dishwasher, Disposal, Microwave, Pantry, Kit Island, Hrd Surface Counters
Exterior
Garage Attached
Garage Spaces 2.0
Amenities Available Patio, See Remarks, High Speed Internet
View Y/N true
Roof Type Composition Shingle
Building
Lot Description Sprinkler - Partial, Level, Corner Lot, Plan Unit Dev
Story 1
Architectural Style Rancher
Structure Type See Remarks
New Construction true
Schools
Elementary Schools Greenacres
Middle Schools Greenacres
High Schools Central Valley
School District Central Valley
Others
Acceptable Financing FHA, VA Loan, Conventional, Cash
Listing Terms FHA, VA Loan, Conventional, Cash
Read Less
Want to know what your home might be worth? Contact us for a FREE valuation!

Our team is ready to help you sell your home for the highest possible price ASAP







