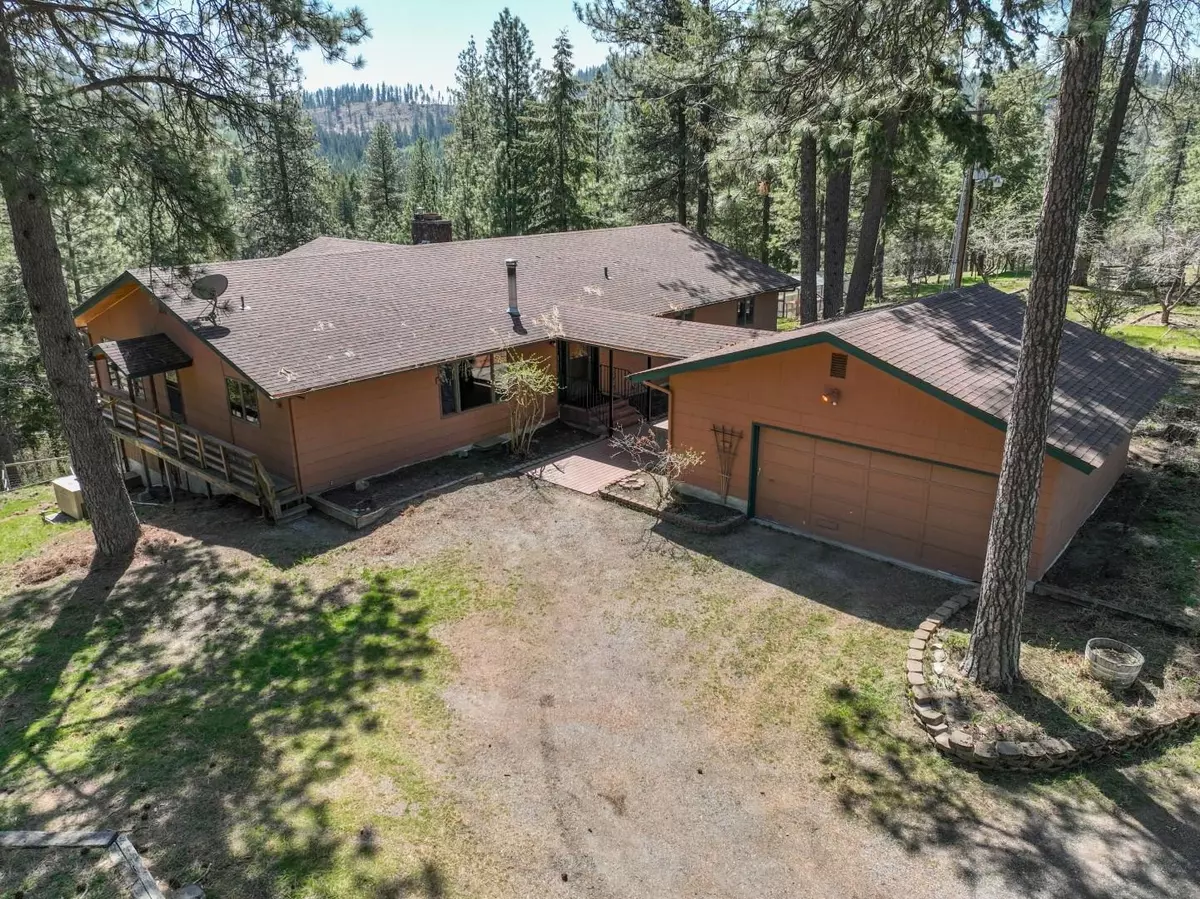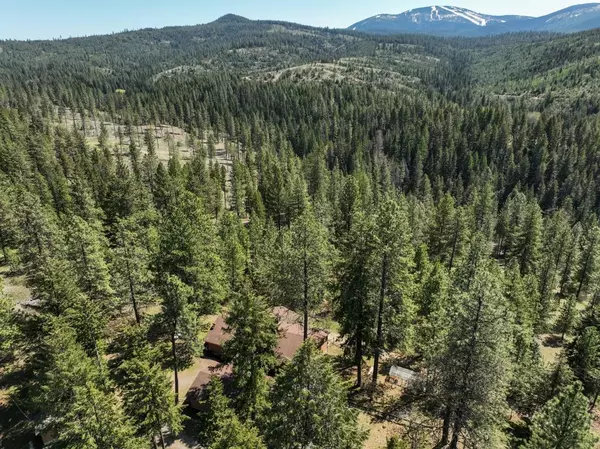Bought with Joel Blockman
$650,000
$650,000
For more information regarding the value of a property, please contact us for a free consultation.
17707 E Blanchard Rd Elk, WA 99009
3 Beds
3 Baths
5,040 SqFt
Key Details
Sold Price $650,000
Property Type Single Family Home
Sub Type Residential
Listing Status Sold
Purchase Type For Sale
Square Footage 5,040 sqft
Price per Sqft $128
MLS Listing ID 202314901
Sold Date 08/31/23
Style Rancher
Bedrooms 3
Year Built 1980
Annual Tax Amount $4,317
Lot Size 33.930 Acres
Lot Dimensions 33.93
Property Description
Incredible views of Mt Spokane! It’s okay to dream big when you see this home and property. Nestled in a quiet setting in the middle of this nicely treed 33.93-acre parcel is a custom built 5,040 sqft home with a daylight walkout basement. The main floor is covered in hardwoods and boasts a huge living area with fireplace, formal dining with built-in hutch, and a roomy island kitchen and breakfast area. The primary suite is enormous and has a private bath, cedar lined walk-in closet and a private office, plus its own entrance to the deck. There are two additional large bedrooms and a full bath. The lower level has an extensive family room and rec room, another bath, and tons of storage. The oversized 24X26 garage is attached to the home with a lighted covered walkway for easy access. Backup Generac generator system for peace of mind. This extensive property is beautifully treed and has a small stream that runs through the North side of the land. Plenty of level ground for gardening or other outbuildings, too.
Location
State WA
County Spokane
Rooms
Basement Full, Partially Finished, Daylight, Rec/Family Area, Walk-Out Access, Workshop
Interior
Interior Features Wood Floor, Natural Woodwork, Vinyl, Multi Pn Wn
Heating Electric, Forced Air
Cooling Central Air
Fireplaces Type Woodburning Fireplce
Appliance Built-In Range/Oven, Free-Standing Range, Dishwasher, Refrigerator, Disposal, Trash Compactor, Pantry, Kit Island
Exterior
Garage Detached, RV Parking, Garage Door Opener
Garage Spaces 2.0
Amenities Available Sat Dish, Deck
Waterfront Description Stream
View Y/N true
View Mountain(s), Territorial
Roof Type Composition Shingle
Building
Lot Description Views, Treed, Hillside, Rolling Slope, Oversized Lot, Irregular Lot
Story 1
Architectural Style Rancher
Structure Type Hardboard Siding, Wood
New Construction false
Schools
Elementary Schools Riverside
Middle Schools Riverside
High Schools Riverside
School District Riverside
Others
Acceptable Financing Conventional, Cash
Listing Terms Conventional, Cash
Read Less
Want to know what your home might be worth? Contact us for a FREE valuation!

Our team is ready to help you sell your home for the highest possible price ASAP







