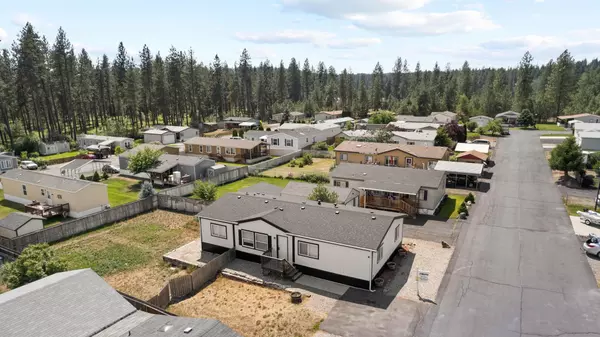Bought with Mary Houseman
$130,000
$135,000
3.7%For more information regarding the value of a property, please contact us for a free consultation.
3110 E Chattaroy Rd Chattaroy, WA 99003
3 Beds
2 Baths
1,377 SqFt
Key Details
Sold Price $130,000
Property Type Manufactured Home
Sub Type Manufactured Home
Listing Status Sold
Purchase Type For Sale
Square Footage 1,377 sqft
Price per Sqft $94
Subdivision Chattaroy Valley Estates
MLS Listing ID 202319296
Sold Date 08/31/23
Style Rancher
Bedrooms 3
Year Built 1998
Annual Tax Amount $524
Property Description
Welcome to the wonderfully maintained community of Chattaroy Valley Estates. Just a short drive north of Spokane this gorgeous home offers affordable living at its finest. With 3 bedrooms, 2 bathrooms, and a large den/office, this charming home has no shortage of space. Walk through the front door into a bright open concept floor plan, high ceilings, and updated LVP flooring that gives you a warm and welcoming feeling. With a brand-new roof, furnace, and the septic pumped in 2023 this home is ready to go. The large backyard offers plenty of room for kids to play, summer BBQs, or even room to build a garage. Walk just down the street to enjoy the community pool and basketball park just in time for summer. Lot fees cover water, trash, snow removal, and maintenance of the community park and pool. For a small extra fee parking is available for your RV's, trailers, etc. Financing is available through certain lenders, contact list agent for more information.
Location
State WA
County Spokane
Rooms
Basement None
Interior
Interior Features Utility Room, Vinyl
Heating Gas Hot Air Furnace, Electric, Forced Air, Prog. Therm.
Cooling Window Unit(s)
Appliance Free-Standing Range, Dishwasher, Refrigerator, Microwave, Washer, Dryer
Exterior
Garage RV Parking, Off Site
Amenities Available Inground Pool, Tennis Court(s), Pool, Hot Water
View Y/N true
Roof Type Composition Shingle
Building
Lot Description Fenced Yard, Level, Fencing
Foundation Skirted
Architectural Style Rancher
Structure Type Siding
New Construction false
Schools
Elementary Schools Riverside
Middle Schools Riverside
High Schools Riverside
School District Riverside
Others
Acceptable Financing Conventional, Cash
Listing Terms Conventional, Cash
Read Less
Want to know what your home might be worth? Contact us for a FREE valuation!

Our team is ready to help you sell your home for the highest possible price ASAP







