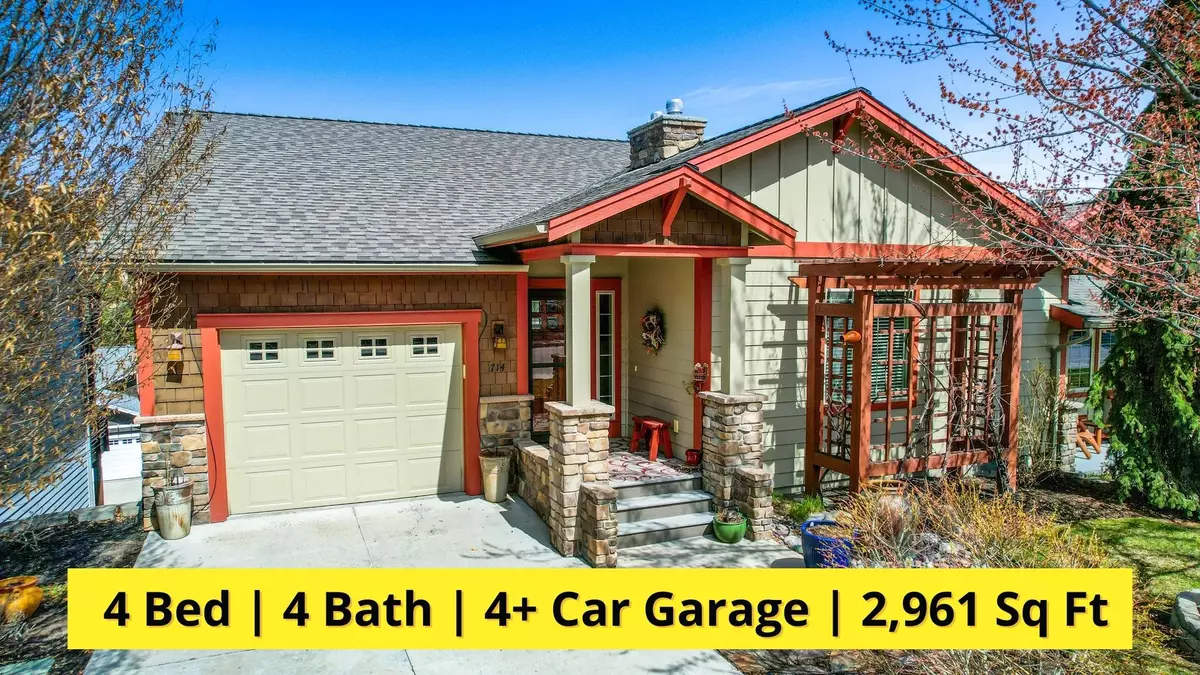Bought with Kyle Krug
$567,500
$585,000
3.0%For more information regarding the value of a property, please contact us for a free consultation.
714 W Bolan Ave Spokane, WA 99224
4 Beds
4 Baths
2,961 SqFt
Key Details
Sold Price $567,500
Property Type Single Family Home
Sub Type Residential
Listing Status Sold
Purchase Type For Sale
Square Footage 2,961 sqft
Price per Sqft $191
Subdivision Overlook Place At Qualchan
MLS Listing ID 202315209
Sold Date 08/10/23
Style Townhse
Bedrooms 4
Year Built 2005
Annual Tax Amount $4,636
Lot Size 3,920 Sqft
Lot Dimensions 0.09
Property Description
Rare opportunity to own a stunning 4 bed, 4 bath townhouse with a 4+ car garage/shop in the Eagle Ridge area. The main floor boasts an open floor plan, which is perfect for entertaining, featuring the master suite, dining, kitchen, living room, guest bath, and laundry room. With high end finishes throughout the kitchen includes stainless steel appliances, granite countertops and a pantry. The master suite includes an attached bath with a double vanity, walk in closet, and gas fireplace. Walk downstairs and find an additional 3 bedrooms, bathroom, and an oversized family room. Below the house is an extra deep 3 car, heated garage with golf cart parking, workshop, and a bonus bathroom. Additional features include dual balconies with a natural gas hookup and amazing territorial views, natural woodwork, main floor living, gas forced air and central A/C. Conveniently located near the Palouse Highway with easy access to shopping, restaurants, downtown Spokane, and the freeway.
Location
State WA
County Spokane
Rooms
Basement Full, Finished, Walk-Out Access, Workshop
Interior
Interior Features Wood Floor, Natural Woodwork, Vinyl, Multi Pn Wn
Heating Gas Hot Air Furnace, Forced Air
Cooling Central Air
Fireplaces Type Gas, Insert
Appliance Free-Standing Range, Gas Range, Dishwasher, Refrigerator, Disposal, Microwave, Pantry, Kit Island
Exterior
Garage Attached, Under Building, Workshop in Garage, Garage Door Opener, Off Site, Oversized
Garage Spaces 4.0
Amenities Available Cable TV, Deck, Hot Water
View Y/N true
View Mountain(s), Territorial
Roof Type Composition Shingle
Building
Lot Description Views, Sprinkler - Automatic, Hillside
Story 2
Architectural Style Townhse
Structure Type Stone Veneer, Hardboard Siding, Vinyl Siding
New Construction false
Schools
Elementary Schools Windsor
Middle Schools Westwood
High Schools Cheney
School District Cheney
Others
Acceptable Financing FHA, VA Loan, Conventional, Cash
Listing Terms FHA, VA Loan, Conventional, Cash
Read Less
Want to know what your home might be worth? Contact us for a FREE valuation!

Our team is ready to help you sell your home for the highest possible price ASAP







