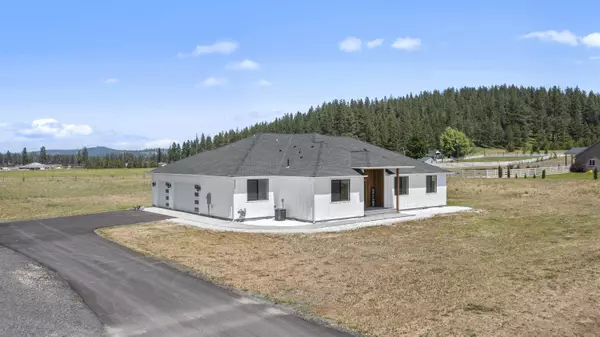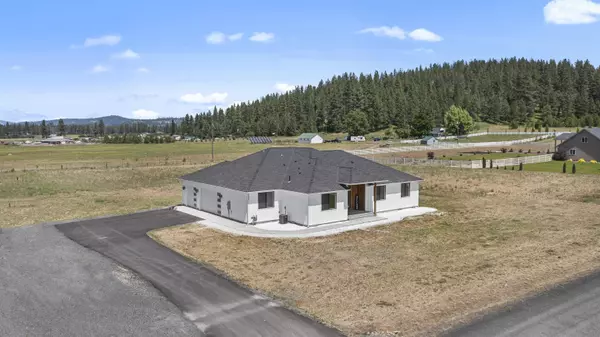Bought with Amanda Helm
$617,500
$649,900
5.0%For more information regarding the value of a property, please contact us for a free consultation.
5307 E Apple Tree Ln Chattaroy, WA 99003
3 Beds
3 Baths
2,148 SqFt
Key Details
Sold Price $617,500
Property Type Single Family Home
Sub Type Residential
Listing Status Sold
Purchase Type For Sale
Square Footage 2,148 sqft
Price per Sqft $287
MLS Listing ID 202318137
Sold Date 08/30/23
Style Rancher, Contemporary
Bedrooms 3
Year Built 2023
Lot Size 2.000 Acres
Lot Dimensions 2
Property Description
Stunning brand new contemporary rancher on two acres surrounded by views of plains & hills! Spacious driveway for the 3-car garage with additional room for your boat & RV! Grand entry accented by beautiful wood veneer! This 2,148 sq/ft home gives you an extensive 3 bedrooms, 3 baths, plus office. At the entry a half bath, office, & coat closet with california-style shelving throughout! Impress your guests with the open-space atmosphere featuring bright finishes, gorgeous flooring, and eye-catching solid wood doors! Huge great room with a dramatic fireplace surround! Extensive picture windows for maximum sunlight! Brilliant kitchen provides you abundant cabinetry, center eat-in island and beautiful granite & quartz surfaces plus tiled backsplash! Spacious pantry for all your dry storage! High ceiling oversized back deck for all entertainment! Spacious master suite featuring a vast walk-in closet & bath with double sink vanity, impressive soaking tub & large walk-in tiled shower! Don't miss this amazing home!
Location
State WA
County Spokane
Rooms
Basement Crawl Space
Interior
Interior Features Utility Room, Cathedral Ceiling(s), Vinyl
Heating Gas Hot Air Furnace, Forced Air
Cooling Central Air
Appliance Free-Standing Range, Gas Range, Dishwasher, Refrigerator, Microwave, Pantry, Kit Island, Hrd Surface Counters
Exterior
Garage Attached, RV Parking, Garage Door Opener, Oversized
Garage Spaces 3.0
Amenities Available Deck, Hot Water
View Y/N true
View Mountain(s), Territorial
Roof Type Composition Shingle
Building
Lot Description Views, Level, Open Lot, Surveyed
Story 1
Architectural Style Rancher, Contemporary
Structure Type Siding
New Construction true
Schools
School District Riverside
Others
Acceptable Financing Conventional, Cash
Listing Terms Conventional, Cash
Read Less
Want to know what your home might be worth? Contact us for a FREE valuation!

Our team is ready to help you sell your home for the highest possible price ASAP







