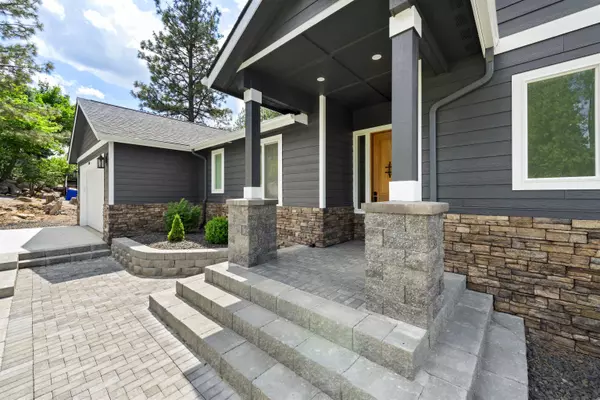Bought with Meg Demand
$681,452
$679,950
0.2%For more information regarding the value of a property, please contact us for a free consultation.
1410 S Dyer Rd Spokane Valley, WA 99212
3 Beds
3 Baths
3,324 SqFt
Key Details
Sold Price $681,452
Property Type Single Family Home
Sub Type Residential
Listing Status Sold
Purchase Type For Sale
Square Footage 3,324 sqft
Price per Sqft $205
MLS Listing ID 202318140
Sold Date 08/23/23
Style Rancher, Contemporary
Bedrooms 3
Year Built 2022
Lot Size 0.290 Acres
Lot Dimensions 0.29
Property Description
Incredible new home located conveniently just minutes from stores, dining & hospitals! Leading into this home is an impressive stone walkway and veneer! Inside greets you a spacious great room finished with beautiful flooring & contemporary touches. At the entry, two coat closets, a powder room and office. Entertain in the seating area with the eye-catching fireplace finished with stone veneer! Large picture windows for sunlight! To the left a brilliant kitchen featuring an extensive eat-in island! Quartz surfaces, walk-in pantry, and ample cabinetry! Dining area leads out to a covered balcony perfect for BBQ events! The master suite features an impressive bath including a generous double sink vanity, a tasteful garden tub, and an oversized shower with seating & two faucets! An immense closet for all needs! Two guest bedrooms with guest full bath featuring double sink vanity. Exceptional closet & cabinetry space in the garage/laundry area! Lower daylight walk-out basement for future expansion. Come see this!
Location
State WA
County Spokane
Rooms
Basement Partial, Unfinished, RI Bath, Daylight, Rec/Family Area, See Remarks
Interior
Interior Features Utility Room, Vinyl
Heating Electric, Forced Air, Heat Pump, Prog. Therm.
Cooling Central Air
Fireplaces Type Gas, Insert
Appliance Free-Standing Range, Dishwasher, Disposal, Microwave, Pantry, Kit Island, Hrd Surface Counters
Exterior
Garage Attached
Garage Spaces 2.0
Amenities Available Deck, Patio, High Speed Internet
View Y/N true
View City
Roof Type Composition Shingle
Building
Lot Description Views, Sprinkler - Partial, Treed, Corner Lot
Story 1
Architectural Style Rancher, Contemporary
Structure Type Stone Veneer, Hardboard Siding
New Construction false
Schools
Elementary Schools Lincoln
Middle Schools Chase
High Schools Ferris
School District Spokane Dist 81
Others
Acceptable Financing FHA, VA Loan, Conventional, Cash
Listing Terms FHA, VA Loan, Conventional, Cash
Read Less
Want to know what your home might be worth? Contact us for a FREE valuation!

Our team is ready to help you sell your home for the highest possible price ASAP







