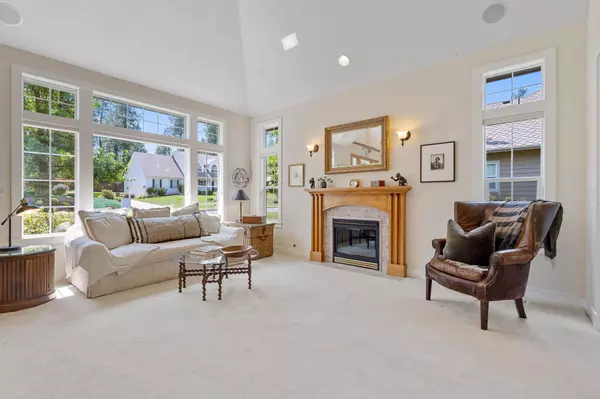Bought with Cynthia Hamilton
$1,093,300
$950,000
15.1%For more information regarding the value of a property, please contact us for a free consultation.
6515 S Highland Park Dr Spokane, WA 99223
4 Beds
4 Baths
5,476 SqFt
Key Details
Sold Price $1,093,300
Property Type Single Family Home
Sub Type Residential
Listing Status Sold
Purchase Type For Sale
Square Footage 5,476 sqft
Price per Sqft $199
Subdivision Highland Park 2Nd Addition
MLS Listing ID 202319528
Sold Date 08/15/23
Style Craftsman
Bedrooms 4
Year Built 1999
Annual Tax Amount $8,572
Lot Size 0.360 Acres
Lot Dimensions 0.36
Property Description
Welcome to this stunning, one-owner Craftsman home on the woods in the coveted Highland Park neighborhood! Enjoy the backyard sanctuary with stone pavers, multiple decks, and access to miles of trails right outside your gate. Step inside the light-filled main floor with cathedral ceilings and living room open to formal dining with view of the woods. The heart of the home, the gourmet kitchen is an entertainer's dream with professional appliances, including new Asko dishwasher (2022), and opens to the family room and deck. Main floor office, laundry and ½ bath. Upstairs is a quiet retreat with 4 spacious bedrooms. Two share Jack and Jill bath, 3rd bedroom and primary with ensuite. Bonus room off primary bedroom provides a tranquil space to work or relax and enjoy views of nature. Create your dream space in the large, unfinished walk-out basement. Close to downtown, airport, Medical District, shopping and eateries, this home is perfect for everyday living and entertaining.
Location
State WA
County Spokane
Rooms
Basement Full, Unfinished, Daylight, Walk-Out Access
Interior
Interior Features Utility Room, Cathedral Ceiling(s), Natural Woodwork, Vinyl
Heating Gas Hot Air Furnace, Forced Air, Prog. Therm.
Cooling Central Air
Fireplaces Type Gas
Appliance Built-In Range/Oven, Gas Range, Dishwasher, Refrigerator, Disposal, Microwave, Kit Island, Washer, Dryer, Hrd Surface Counters
Exterior
Garage Attached, Garage Door Opener
Garage Spaces 3.0
Amenities Available Deck, Patio, Hot Water, High Speed Internet
View Y/N true
View Park/Greenbelt
Roof Type Composition Shingle
Building
Lot Description Views, Fenced Yard, Sprinkler - Automatic, Treed, Cul-De-Sac, Border Public Land
Story 2
Architectural Style Craftsman
Structure Type Stone Veneer, Hardboard Siding
New Construction false
Schools
Elementary Schools Mullan Road
High Schools Lewis & Clark
School District Spokane Dist 81
Others
Acceptable Financing FHA, VA Loan, Conventional, Cash
Listing Terms FHA, VA Loan, Conventional, Cash
Read Less
Want to know what your home might be worth? Contact us for a FREE valuation!

Our team is ready to help you sell your home for the highest possible price ASAP







