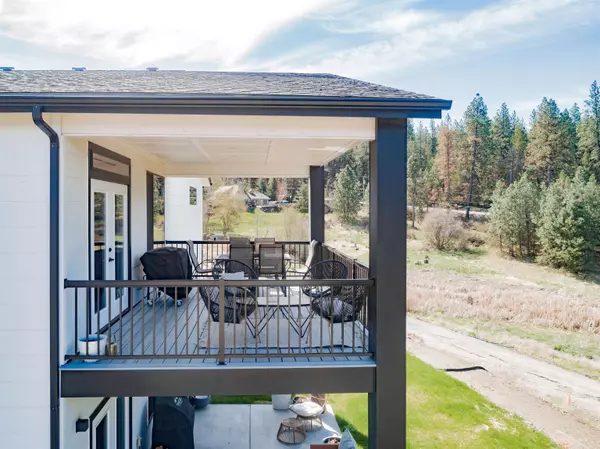Bought with Breanne Jones
$695,000
$685,000
1.5%For more information regarding the value of a property, please contact us for a free consultation.
2828 S Sonora Dr Veradale, WA 99037
5 Beds
3 Baths
3,200 SqFt
Key Details
Sold Price $695,000
Property Type Single Family Home
Sub Type Residential
Listing Status Sold
Purchase Type For Sale
Square Footage 3,200 sqft
Price per Sqft $217
Subdivision Timberlane Terrace
MLS Listing ID 202316032
Sold Date 08/11/23
Style Rancher
Bedrooms 5
Year Built 2021
Lot Size 0.260 Acres
Lot Dimensions 0.26
Property Description
Welcome to this STUNNING daylight basement home with 6 Bedrooms and 3 Full Baths in 3,200 Square Feet, there is room for the whole family! No expense spared with the GE Cafe Matte White Appliances, Matte Black finishes throughout as well as the Designer Tile and Lighting. Gorgeous Marble Back-splash in Kitchen and large island for entertaining. Don't miss the beautiful views from your large walkout patios on both levels. Smart Features include - Electric Vehicle Charger, Smart Electrical Panel, Tankless Water Heater, Smart Thermostat, Ring Doorbell Camera, and Bidet Toilet. This home is ready for you!
Location
State WA
County Spokane
Rooms
Basement Full, Finished, RI Bdrm, RI Bath, Daylight, Rec/Family Area, Walk-Out Access
Interior
Interior Features Utility Room, Vinyl
Heating Gas Hot Air Furnace, Forced Air, Prog. Therm.
Cooling Central Air
Fireplaces Type Insert
Appliance Free-Standing Range, Dishwasher, Disposal, Kit Island
Exterior
Garage Attached, Garage Door Opener, Off Site, Shared Driveway, Electric Vehicle Charging Station(s)
Garage Spaces 2.0
Amenities Available Deck, Patio, Hot Water, Tankless Water Heater, See Remarks
View Y/N true
View Mountain(s), Territorial
Roof Type Composition Shingle
Building
Lot Description Views, Sprinkler - Automatic, Hillside
Architectural Style Rancher
Structure Type Hardboard Siding
New Construction false
Schools
Elementary Schools Sunrise
Middle Schools Evergreen
High Schools Central Valley
School District Central Valley
Others
Acceptable Financing FHA, VA Loan, Conventional, Cash
Listing Terms FHA, VA Loan, Conventional, Cash
Read Less
Want to know what your home might be worth? Contact us for a FREE valuation!

Our team is ready to help you sell your home for the highest possible price ASAP







