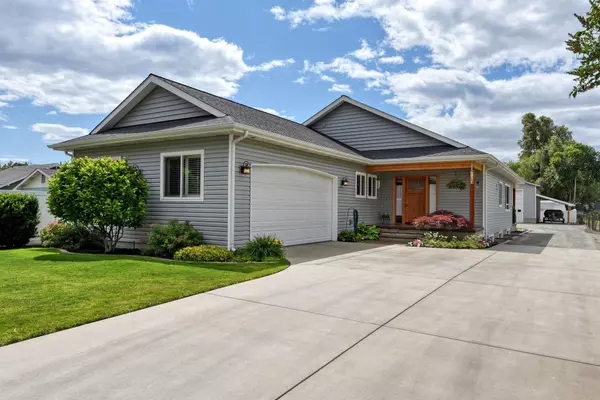Bought with John Sheppard
$665,000
$675,000
1.5%For more information regarding the value of a property, please contact us for a free consultation.
7128 E Carlisle Ave Spokane Valley, WA 99212
5 Beds
3 Baths
3,252 SqFt
Key Details
Sold Price $665,000
Property Type Single Family Home
Sub Type Residential
Listing Status Sold
Purchase Type For Sale
Square Footage 3,252 sqft
Price per Sqft $204
MLS Listing ID 202317799
Sold Date 08/10/23
Style Rancher
Bedrooms 5
Year Built 2009
Annual Tax Amount $5,661
Lot Size 0.320 Acres
Lot Dimensions 0.32
Property Description
Immaculate, like new 3200 sq ft Rancher on an oversized lot with a Shop! Hardwood floors, new carpet in living area & bedrooms. Kitchen island & eat bar with granite countertops, double ovens & stainless steel appliances. Generous sized pantry off the garage. Master bedroom has a walk-in closet, double sinks & double shower, garden tub. Open floor plan with fresh interior paint throughout the home! Main floor utilities, central A/C & vinyl windows. 3 bedrooms, 1 bathroom in the basement with a large family area. 42x32 Shop, with 200 amp electrical, 3/4 bathroom, hot & cold water, floor drain in both bays, on demand hot water heater, pellet stove, 12x14 & 12x12 overhead doors & 12x32 attached carport. Stamped concrete on front porch, sidewalk & back patio. Concrete curbing in front/backyard, full sprinkler system & underground power. Built in shelving in the attached 2 car garage. Pre-wired speaker system in up/downstairs living areas, master bed & patio. Come see this home! 1 mile west of the Millwood trail.
Location
State WA
County Spokane
Rooms
Basement Full, Finished, Rec/Family Area
Interior
Interior Features Utility Room, Wood Floor, Vinyl
Heating Electric, Forced Air, Heat Pump
Cooling Central Air
Appliance Free-Standing Range, Double Oven, Dishwasher, Refrigerator, Disposal, Microwave, Pantry, Kit Island
Exterior
Garage Attached, RV Parking, Garage Door Opener, Off Site
Garage Spaces 4.0
Amenities Available Cable TV, Patio
View Y/N true
Roof Type Composition Shingle
Building
Lot Description Sprinkler - Automatic, Level, City Bus (w/in 6 blks), Oversized Lot
Story 1
Architectural Style Rancher
Structure Type Vinyl Siding
New Construction false
Schools
Elementary Schools Orchard Center
Middle Schools Centennial
High Schools West Valley
School District Spokane Dist 81
Others
Acceptable Financing FHA, VA Loan, Conventional, Cash
Listing Terms FHA, VA Loan, Conventional, Cash
Read Less
Want to know what your home might be worth? Contact us for a FREE valuation!

Our team is ready to help you sell your home for the highest possible price ASAP







