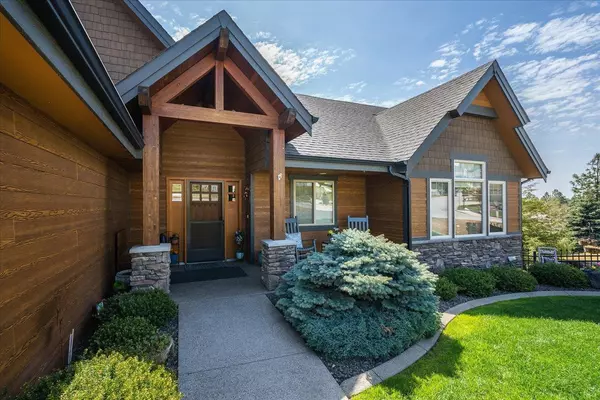Bought with Gayle Earling
$750,000
$799,000
6.1%For more information regarding the value of a property, please contact us for a free consultation.
5712 N Vista Park Dr Spokane, WA 99217
5 Beds
3 Baths
5,400 SqFt
Key Details
Sold Price $750,000
Property Type Single Family Home
Sub Type Residential
Listing Status Sold
Purchase Type For Sale
Square Footage 5,400 sqft
Price per Sqft $138
Subdivision Vistas At Woodland Estates Pud
MLS Listing ID 202317053
Sold Date 08/08/23
Style Other
Bedrooms 5
Year Built 2007
Annual Tax Amount $4,745
Lot Size 10,454 Sqft
Lot Dimensions 0.24
Property Description
IMAGINE…a 5,400 sqft fully-finished Luxury home with a panoramic view of the Valley for $148 per sqft! Is that crazy? Yes! So come see it today! This home has 5 BR, 3 BA, Office, 12’x20’ loft, basement kitchenette, open floor plan, 2 decks w/ magnificent views, and a fenced backyard. But those are just the nuts and bolts. The builder’s and owners’ decorative choices have really made this home special. On the main level you’re greeted with hardwood floors, knotty alder cabinets and doors, granite countertops, stone gas fireplace, ceramic tile bathroom flooring, grasscloth wallpaper, and custom blinds. The kitchen features gas cooking, stainless appliances and a granite island. It flows seamlessly to the informal dining area, family room and the outside covered Trex deck. One floor below includes an enormous daylight family room, kitchenette, another outside Trex deck, a full bathroom and two more bedrooms. And one more floor below has an office and an oversized bedroom with outside access. Call for a showing!
Location
State WA
County Spokane
Rooms
Basement Full, Finished, Daylight, Rec/Family Area, Laundry
Interior
Interior Features Utility Room, Wood Floor, Cathedral Ceiling(s), Natural Woodwork, Vinyl
Heating Gas Hot Air Furnace, Forced Air, Humidifier
Cooling Central Air
Fireplaces Type Gas
Appliance Free-Standing Range, Gas Range, Dishwasher, Refrigerator, Disposal, Microwave, Pantry, Washer, Dryer, Hrd Surface Counters
Exterior
Garage Attached, Garage Door Opener
Garage Spaces 2.0
Amenities Available Cable TV, Deck, Patio, Hot Water, High Speed Internet
View Y/N true
View City, Territorial
Roof Type Composition Shingle
Building
Lot Description Views, Fenced Yard, Sprinkler - Automatic, Hillside, Oversized Lot, Plan Unit Dev
Story 4
Architectural Style Other
Structure Type Stone Veneer, Hardboard Siding
New Construction false
Schools
Elementary Schools Pasadena
Middle Schools Centennial
High Schools West Valley
School District West Valley
Others
Acceptable Financing FHA, VA Loan, Conventional, Cash
Listing Terms FHA, VA Loan, Conventional, Cash
Read Less
Want to know what your home might be worth? Contact us for a FREE valuation!

Our team is ready to help you sell your home for the highest possible price ASAP







