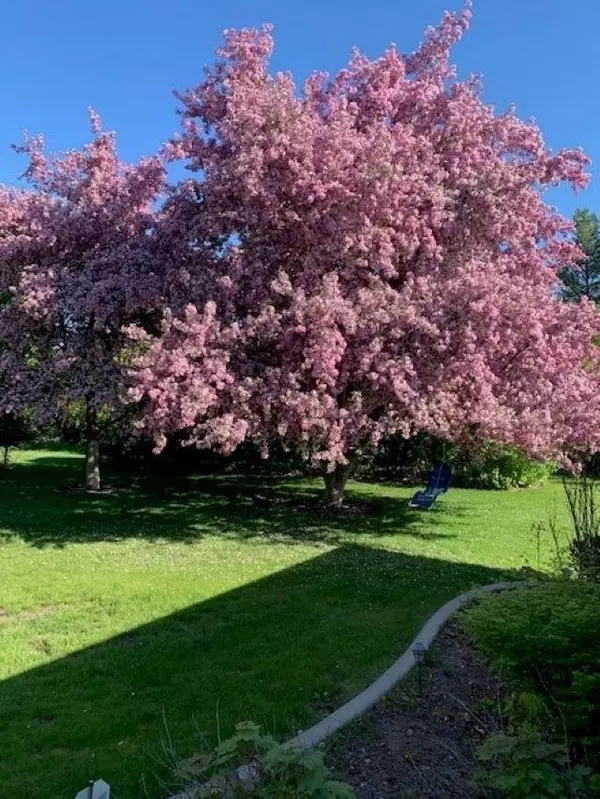Bought with Shannon Dayton
$615,000
$599,900
2.5%For more information regarding the value of a property, please contact us for a free consultation.
15807 S Keeney Rd Spokane, WA 99224
4 Beds
2 Baths
1,787 SqFt
Key Details
Sold Price $615,000
Property Type Manufactured Home
Sub Type Manufactured On Land
Listing Status Sold
Purchase Type For Sale
Square Footage 1,787 sqft
Price per Sqft $344
MLS Listing ID 202317230
Sold Date 07/28/23
Style Rancher
Bedrooms 4
Year Built 1992
Annual Tax Amount $3,827
Lot Size 14.160 Acres
Lot Dimensions 14.16
Property Description
This property is amazing! So much to offer, hard to list it all. This 1992 manufactured home has been updated beautifully. The gourmet kitchen offers granite counter tops, stainless steel appliances, wine cooler & tons of custom cabinets. You will find 4 bedrms, 2 updated baths, 1800 sq ft, an inviting big 23x13 front porch looking out to the park like setting and a huge 36x17 back deck for entertaining. The open concept can accommodate a large dining table or could be a dining/family rm combo. At just over 14 acres of an awesome mix of mature landscaping, 12 zone garden area, lush grass and tillable acres! The home sits far off the paved road for maximum privacy. The shop, with new opener, greenhouse, storage shed, pole barn and RV pad with power, 50 AMP, water hookup and cat 5 for internet all sit to the back of the property which creates even more privacy. The pump house even has all new electrical &sump pump. Truly too much to list here, make an appointment today to see it for yourself.
Location
State WA
County Spokane
Rooms
Basement Crawl Space, None
Interior
Interior Features Utility Room, Cathedral Ceiling(s), Vinyl
Heating Electric, Forced Air, Heat Pump, Prog. Therm.
Cooling Central Air
Appliance Free-Standing Range, Microwave, Kit Island, Hrd Surface Counters
Exterior
Garage Detached, RV Parking, Garage Door Opener, Off Site, See Remarks, Oversized
Amenities Available Deck, Patio, Other
View Y/N true
View Territorial
Roof Type Composition Shingle
Building
Lot Description Views, Sprinkler - Automatic, Treed, Level, Secluded, Open Lot, Oversized Lot
Foundation Skirted, Tie Down, Axel Rem, Vapor Barrier
Architectural Style Rancher
Structure Type Hardboard Siding
New Construction false
Schools
School District Liberty
Others
Acceptable Financing FHA, VA Loan, Conventional, Cash
Listing Terms FHA, VA Loan, Conventional, Cash
Read Less
Want to know what your home might be worth? Contact us for a FREE valuation!

Our team is ready to help you sell your home for the highest possible price ASAP







