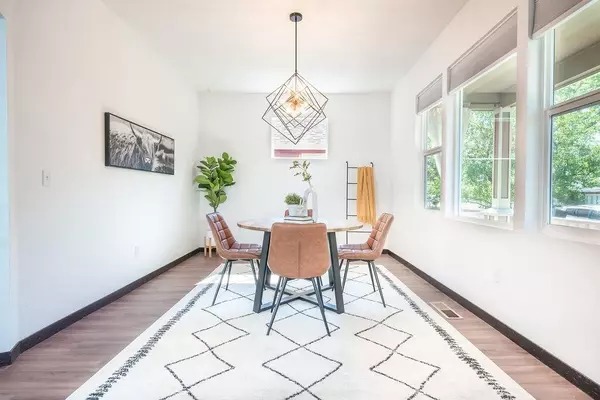Bought with Aaron Farr
$365,000
$365,000
For more information regarding the value of a property, please contact us for a free consultation.
2726 W Boone Ave Spokane, WA 99201
5 Beds
2 Baths
1,615 SqFt
Key Details
Sold Price $365,000
Property Type Single Family Home
Sub Type Residential
Listing Status Sold
Purchase Type For Sale
Square Footage 1,615 sqft
Price per Sqft $226
MLS Listing ID 202318483
Sold Date 07/26/23
Style Craftsman
Bedrooms 5
Year Built 1908
Annual Tax Amount $3,117
Lot Size 4,791 Sqft
Lot Dimensions 0.11
Property Description
Welcome to Myrtle! A 1908 craftsman that is better than new! This 5-bed, 2-bath Craftsman home boasts a wide-open floor plan with seamless kitchen, living, & dining room integration perfect for entertaining. Completely renovated in 2015, she features a new furnace(2023), AC (2017), and fresh carpet & paint. Two main floor bedrooms, laundry room, and a bathroom provide single-level living potential. Upstairs, find a spacious bedroom, two cozy ones (one no closet), and a second bathroom. The fully fenced backyard is an outdoor haven with large shade trees, landscaping, and a private patio. A fully insulated, oversized, and electric-equipped detached one car garage adds to the home's functionality. Just a few blocks from the Centennial Trail & Spokane River leading to Kendall Yards, the location is perfect for nature lovers. Owner/Agent. One Year Home Warranty Included.
Location
State WA
County Spokane
Rooms
Basement Partial, Unfinished
Interior
Interior Features Utility Room, Window Bay Bow, Vinyl
Heating Gas Hot Air Furnace, Forced Air
Cooling Central Air
Appliance Free-Standing Range, Dishwasher, Refrigerator, Microwave, Washer, Dryer
Exterior
Garage Detached, Garage Door Opener, Alley Access, Oversized
Garage Spaces 1.0
Amenities Available Cable TV, Patio, High Speed Internet
View Y/N true
Roof Type Composition Shingle
Building
Lot Description Fencing, Fenced Yard
Story 2
Architectural Style Craftsman
Structure Type Wood
New Construction false
Schools
Elementary Schools Holmes
Middle Schools Yasuhara
High Schools North Central
School District Spokane Dist 81
Others
Acceptable Financing FHA, VA Loan, Conventional, Cash
Listing Terms FHA, VA Loan, Conventional, Cash
Read Less
Want to know what your home might be worth? Contact us for a FREE valuation!

Our team is ready to help you sell your home for the highest possible price ASAP







