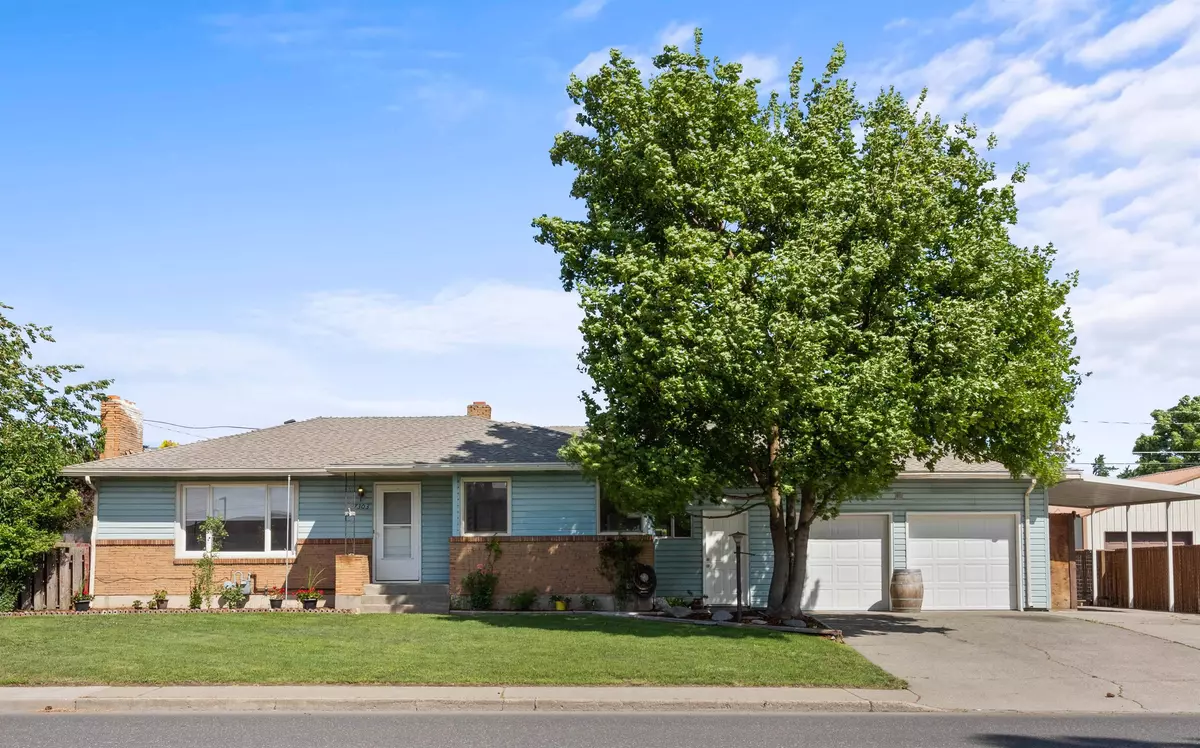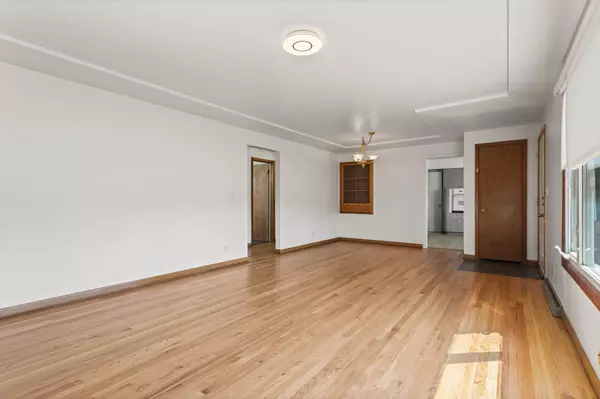Bought with Gary Buswell
$330,000
$325,000
1.5%For more information regarding the value of a property, please contact us for a free consultation.
7303 N Monroe St Spokane, WA 99208
4 Beds
2 Baths
2,080 SqFt
Key Details
Sold Price $330,000
Property Type Single Family Home
Sub Type Residential
Listing Status Sold
Purchase Type For Sale
Square Footage 2,080 sqft
Price per Sqft $158
MLS Listing ID 202317238
Sold Date 07/21/23
Style Rancher
Bedrooms 4
Year Built 1955
Annual Tax Amount $2,965
Lot Size 10,454 Sqft
Lot Dimensions 0.24
Property Description
This 4 bed/2 bath rancher has been tastefully updated while maintaining its original character and charm. As you step inside you’ll notice new interior paint throughout the entire home, gleaming hardwood floors, a cozy wood-burning fireplace, and original built-ins. The spacious kitchen has new LVP flooring, refinished cabinets and all appliances stay. Just off the kitchen on the main level is a 21.5’x8 foot covered breezeway with cabinetry (a great place to unload winter, school or dirty gear so it doesn't track inside the house!) Downstairs features new carpet, a spacious living room w/ a fireplace, two bedrooms, and a bathroom. The large backyard is fully-fenced with a dedicated garden (with irrigation), a sprinkler system, and a fire pit area. The home also has an attached two car garage PLUS a covered carport. This home is conveniently located near schools, parks, shopping centers, and major transportation routes. Don't miss out on the opportunity to make this updated home your own!
Location
State WA
County Spokane
Rooms
Basement Full, Finished, Rec/Family Area, Laundry
Interior
Interior Features Wood Floor, Natural Woodwork, Windows Wood, Vinyl
Heating Gas Hot Air Furnace, Forced Air, Baseboard, Prog. Therm.
Cooling Window Unit(s)
Fireplaces Type Masonry, Insert, Woodburning Fireplce
Appliance Free-Standing Range, Dishwasher, Refrigerator, Disposal, Washer, Dryer
Exterior
Garage Attached, Carport, RV Parking, Off Site
Garage Spaces 2.0
Carport Spaces 1
Amenities Available Cable TV, High Speed Internet
View Y/N true
Roof Type Composition Shingle
Building
Lot Description Fenced Yard, Sprinkler - Automatic, Level, City Bus (w/in 6 blks), Garden
Story 1
Architectural Style Rancher
Structure Type Brk Accent, Vinyl Siding
New Construction false
Schools
Elementary Schools Linwood
Middle Schools Salk
High Schools Shadle Park
School District Spokane Dist 81
Others
Acceptable Financing FHA, VA Loan, Conventional, Cash
Listing Terms FHA, VA Loan, Conventional, Cash
Read Less
Want to know what your home might be worth? Contact us for a FREE valuation!

Our team is ready to help you sell your home for the highest possible price ASAP







