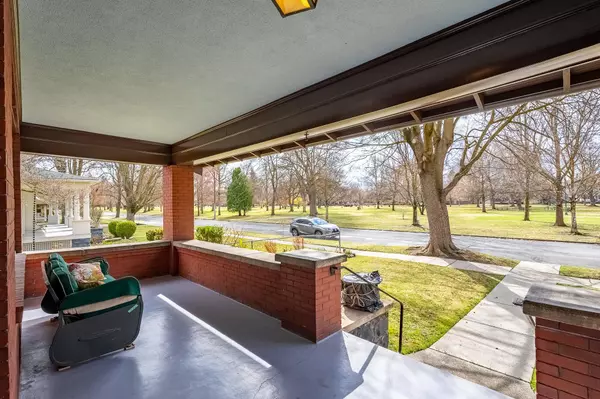Bought with Chris Ennis
$656,000
$650,000
0.9%For more information regarding the value of a property, please contact us for a free consultation.
514 W Park Pl Spokane, WA 99205
4 Beds
3 Baths
3,411 SqFt
Key Details
Sold Price $656,000
Property Type Single Family Home
Sub Type Residential
Listing Status Sold
Purchase Type For Sale
Square Footage 3,411 sqft
Price per Sqft $192
Subdivision Corbin Park
MLS Listing ID 202313828
Sold Date 07/20/23
Style Tudor
Bedrooms 4
Year Built 1912
Annual Tax Amount $2,219
Lot Size 7,840 Sqft
Lot Dimensions 0.18
Property Description
Step back in time + enjoy daydreaming on the expansive covered front porch of this exquisite Corbin Park Tudor-style home. Originally custom built for Spokane Mayor Charles Fleming in 1912, it has since been lovingly inhabited + maintained by 3 generations of the same family. If you are in search of a home with a true soul + depth of character, you will find it here. Warmth + history reverberate from within every room, but with an extensive list of improvements + updates you'll enjoy the historical home feel coupled w/modern amenities. Updated heating, plumbing, electrical, roofing, paint, garage doors (on a 4-car garage), sprinklers, gutters, water softener, appliances + complete exterior restoration to name a few. You will be challenged to find a nicer home of this vintage. Listed on the Historic Register, this home qualified for a 10 year tax abatement in 2016 following certification for Special Valuation as a Historical Property.
Location
State WA
County Spokane
Rooms
Basement Full, Partially Finished, Workshop
Interior
Interior Features Utility Room, Wood Floor, Natural Woodwork, Windows Wood
Heating Gas Hot Air Furnace, Hot Water
Cooling Window Unit(s)
Fireplaces Type Masonry, Gas
Appliance Gas Range, Dishwasher, Refrigerator, Disposal, Washer, Dryer
Exterior
Garage Detached, Garage Door Opener, Off Site
Garage Spaces 4.0
Amenities Available Cable TV, Water Softener, High Speed Internet
View Y/N true
View Park/Greenbelt
Roof Type Composition Shingle, See Remarks
Building
Lot Description Views, Fenced Yard, Sprinkler - Automatic, Treed, Level
Story 2
Architectural Style Tudor
Structure Type Brick, Fiber Cement
New Construction false
Schools
Elementary Schools Garfield
Middle Schools Glover
High Schools North Central
School District Spokane Dist 81
Others
Acceptable Financing VA Loan, Conventional, Cash
Listing Terms VA Loan, Conventional, Cash
Read Less
Want to know what your home might be worth? Contact us for a FREE valuation!

Our team is ready to help you sell your home for the highest possible price ASAP







