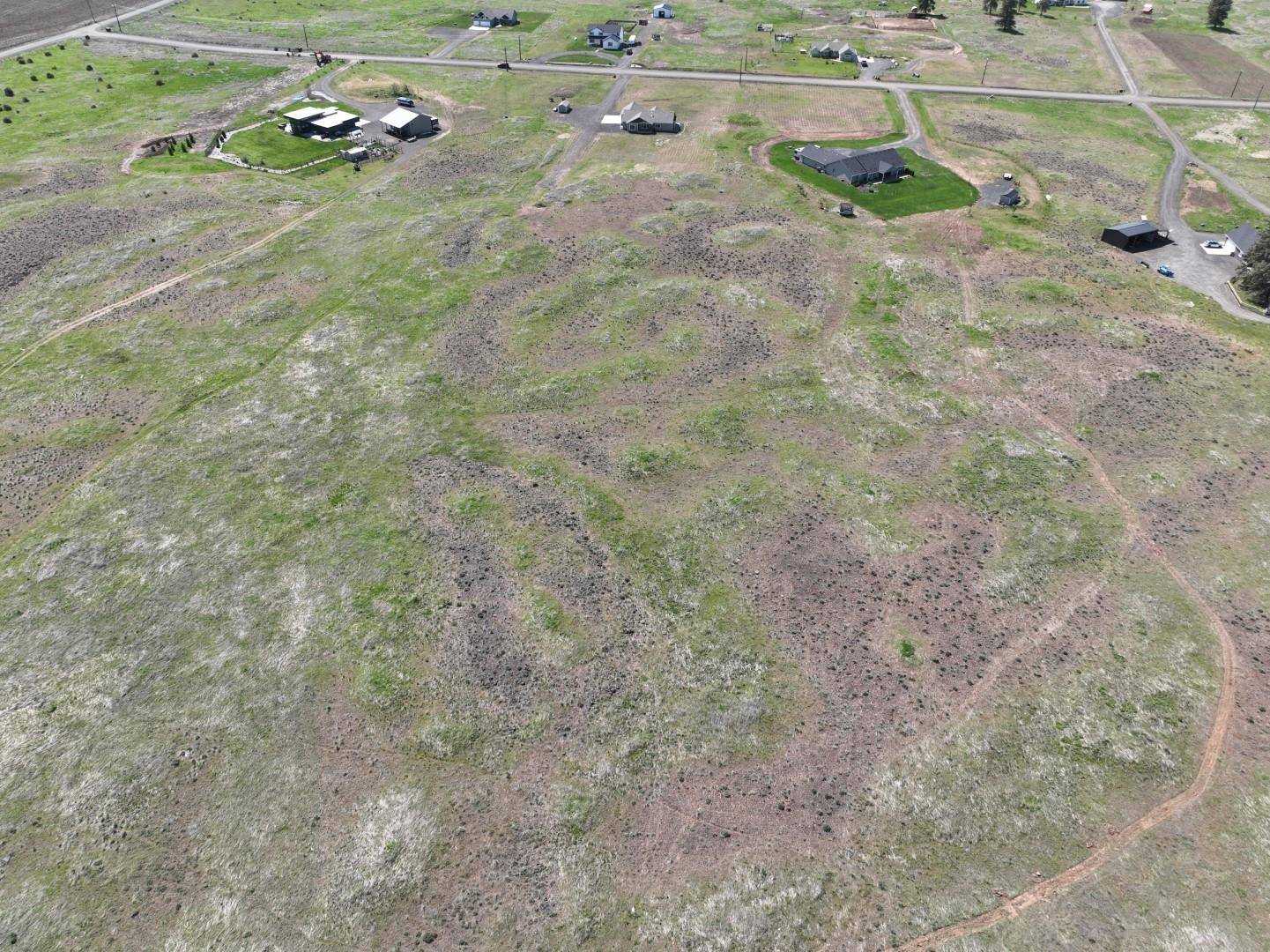Bought with MISC MISC
$650,000
$650,000
For more information regarding the value of a property, please contact us for a free consultation.
16612 W Rolling Hills Ln Cheney, WA 99004
4 Beds
2 Baths
1,837 SqFt
Key Details
Sold Price $650,000
Property Type Single Family Home
Sub Type Residential
Listing Status Sold
Purchase Type For Sale
Square Footage 1,837 sqft
Price per Sqft $353
Subdivision Rolling Hills Estates
MLS Listing ID 202315960
Sold Date 07/20/23
Style Rancher
Bedrooms 4
Year Built 2020
Annual Tax Amount $5,100
Lot Size 10.100 Acres
Lot Dimensions 10.1
Property Sub-Type Residential
Property Description
Tranquil country living in your beautiful zero step ranch home located on 10 acres in the gated community of Rolling Hills Estates. Only minutes to Cheney, easy access to I-90, 20 minutes to the airport or downtown Spokane. Open floor plan with high ceilings and an abundance of windows that allows for beautiful views of the prairie and rolling wheat fields. 4 bedrooms, including a den/office, and 2 beautiful bathrooms. Quartz countertops and easy care LVP flooring throughout the home. Spacious kitchen with large eating bar, walk-in pantry, and stainless-steel appliances. Propane behind the range for dual cooking options. Efficient heat pump, A/C, and a cozy fireplace to enjoy on those chilly nights, as well as a whole-house steam humidifier for year-round comfort. Covered front and back outdoor spaces are great for entertaining or just relaxing. Large 3-car attached garage that is insulated. A Premier Tuff Shed for extra storage. Low maintenance landscaping, great producing well and high-speed internet.
Location
State WA
County Spokane
Rooms
Basement Slab
Interior
Interior Features Utility Room, Cathedral Ceiling(s), Vinyl
Heating Electric, Forced Air, Heat Pump, Humidifier
Cooling Central Air
Fireplaces Type Propane
Appliance Free-Standing Range, Gas Range, Dishwasher, Refrigerator, Microwave, Pantry, Kit Island, Hrd Surface Counters
Exterior
Parking Features Attached, RV Parking, Workshop in Garage, Garage Door Opener
Garage Spaces 3.0
Amenities Available Patio, Other
View Y/N true
View Territorial
Roof Type Composition Shingle
Building
Lot Description Views, Level, Open Lot, Surveyed, Horses Allowed
Story 1
Architectural Style Rancher
Structure Type Stone Veneer, Hardboard Siding
New Construction false
Schools
Elementary Schools Salnave
Middle Schools Cheney
High Schools Cheney
School District Cheney
Others
Acceptable Financing FHA, VA Loan, Conventional, Cash
Listing Terms FHA, VA Loan, Conventional, Cash
Read Less
Want to know what your home might be worth? Contact us for a FREE valuation!

Our team is ready to help you sell your home for the highest possible price ASAP






