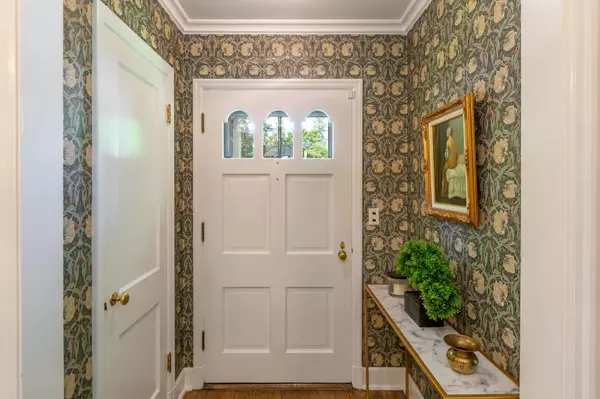Bought with Katie DeBill
$750,000
$750,000
For more information regarding the value of a property, please contact us for a free consultation.
704 E 20th Ave Spokane, WA 99203
3 Beds
2 Baths
3,474 SqFt
Key Details
Sold Price $750,000
Property Type Single Family Home
Sub Type Residential
Listing Status Sold
Purchase Type For Sale
Square Footage 3,474 sqft
Price per Sqft $215
MLS Listing ID 202316776
Sold Date 07/19/23
Style Cape Cod
Bedrooms 3
Year Built 1940
Lot Size 9,147 Sqft
Lot Dimensions 0.21
Property Description
Welcome to this storybook Cape Cod in the heart of the Rockwood neighborhood. Extremely desirable location situated close to the areas best parks, coffee shops and eateries, you’ll find the perfect combination of traditional architecture and updated design. Enjoy new designer decor in the formal entry, a spacious formal living room with marble and traditional mantle. Original solid wood flooring into the formal dining room with lots of natural light. Bright & open kitchen situated ideally to overlook the fully fenced backyard with mature landscaping. Main floor bedroom with a newly upgraded half bath. Upstairs features two spacious bedrooms with ample closet space and a full bath. Additional living space in the basement with a fireplace, built ins, wine nook and endless storage areas. Don’t forget the covered porch off the back of the house that is freshly upgraded giving one more option to soak in the home's setting. See the list of additional upgrades on the home!
Location
State WA
County Spokane
Rooms
Basement Full, Rec/Family Area, Laundry, Workshop
Interior
Interior Features Wood Floor, Natural Woodwork, Skylight(s)
Heating Gas Hot Air Furnace, Forced Air
Cooling Central Air
Fireplaces Type Masonry
Appliance Gas Range, Double Oven, Dishwasher, Refrigerator, Disposal, Pantry
Exterior
Garage Attached, Carport, Garage Door Opener, Off Site
Garage Spaces 2.0
Amenities Available Patio, Hot Water
View Y/N true
Roof Type Composition Shingle
Building
Lot Description Fencing, Fenced Yard, Sprinkler - Automatic, Treed, Level, Corner Lot, Fencing
Story 3
Architectural Style Cape Cod
Structure Type Vinyl Siding
New Construction false
Schools
Elementary Schools Hutton
Middle Schools Sacajawea
High Schools Lewis & Clark
School District Spokane Dist 81
Others
Acceptable Financing FHA, VA Loan, Conventional, Cash
Listing Terms FHA, VA Loan, Conventional, Cash
Read Less
Want to know what your home might be worth? Contact us for a FREE valuation!

Our team is ready to help you sell your home for the highest possible price ASAP







