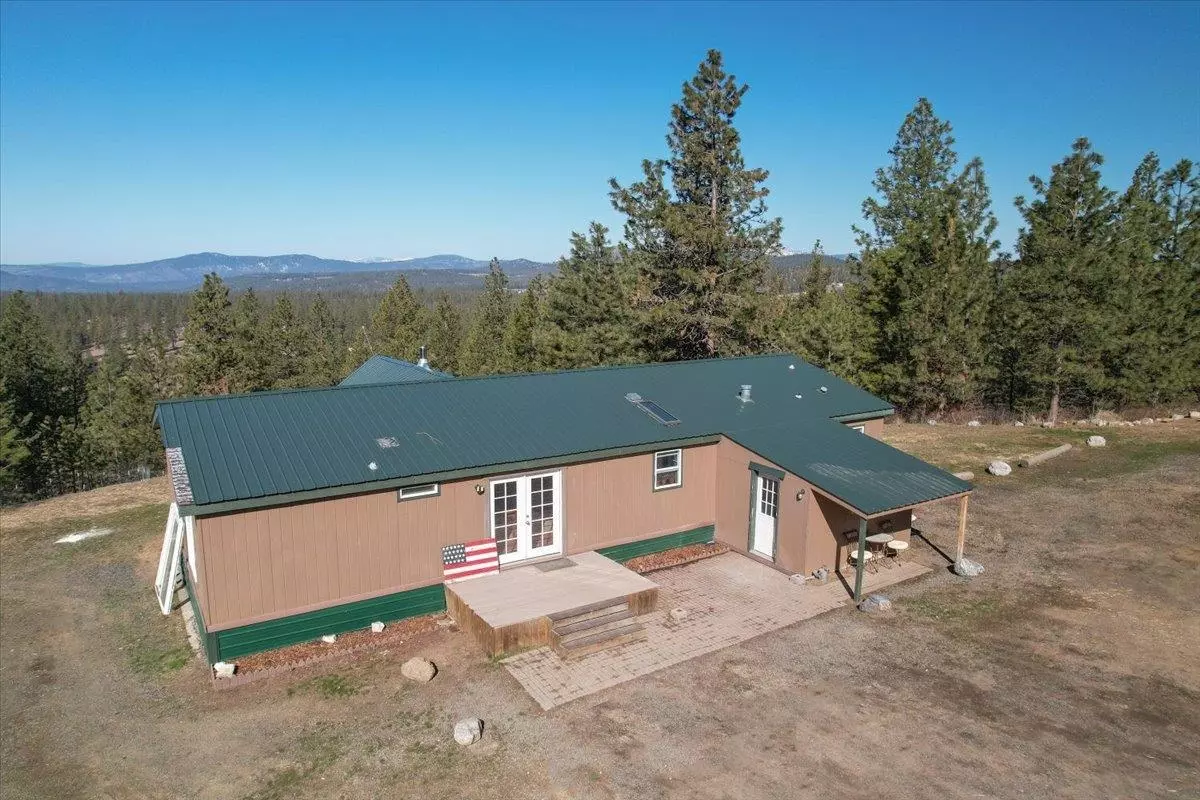Bought with Robyn Deaton
$369,999
$370,000
For more information regarding the value of a property, please contact us for a free consultation.
5735 Weaver Rd Deer Park, WA 99006
3 Beds
2 Baths
1,964 SqFt
Key Details
Sold Price $369,999
Property Type Manufactured Home
Sub Type Manufactured On Land
Listing Status Sold
Purchase Type For Sale
Square Footage 1,964 sqft
Price per Sqft $188
MLS Listing ID 202312773
Sold Date 07/19/23
Style Rancher
Bedrooms 3
Year Built 1995
Annual Tax Amount $3,983
Lot Size 20.000 Acres
Lot Dimensions 20
Property Description
Unique opportunity to purchase a large 1995 Champion manufactured home on 20 acres with a 2016 built 30 x 40 shop. Very private setting with views and nature all around. Two chicken houses. The home has 3 BD/2 BA with over 1900 square feet. Wood stove in the living room. There's also an added on sun room and deck. The road this home sits on is private gravel/dirt. Property sits on the border of Stevens & Spokane counties (2.5 acres in Stevens and 17.5 in Spokane) and is also on the border of Nine Mile and Mead school districts, so you can choose if you have school aged children. Will not go FHA/Conventional as home has been moved twice. VA loan may be possible. Portfolio lenders may be able to finance with good down payment. Older singlewide on property for storage only - not hooked up to any utilities. Perfect place for someone looking for privacy and space to roam!
Location
State WA
County Spokane
Rooms
Basement None
Interior
Interior Features Utility Room, Cathedral Ceiling(s), Natural Woodwork, Skylight(s), Vinyl
Heating Electric, Forced Air
Appliance Built-In Range/Oven, Double Oven, Dishwasher, Hrd Surface Counters
Exterior
Garage Detached, RV Parking, Workshop in Garage, Oversized
Garage Spaces 4.0
Amenities Available Deck, Patio
View Y/N true
View Mountain(s), Territorial
Roof Type Metal
Building
Lot Description Views, Treed, Level, Secluded, Hillside, Oversized Lot, Horses Allowed, Garden, Orchard(s)
Story 1
Foundation Block, Skirted, Tie Down, Axel Rem, Vapor Barrier
Architectural Style Rancher
Structure Type Siding
New Construction false
Schools
Elementary Schools Brentwood
Middle Schools Northwood
High Schools Mead
School District Mead
Others
Acceptable Financing Conventional, Cash, Owner Financing, See Remarks
Listing Terms Conventional, Cash, Owner Financing, See Remarks
Read Less
Want to know what your home might be worth? Contact us for a FREE valuation!

Our team is ready to help you sell your home for the highest possible price ASAP







