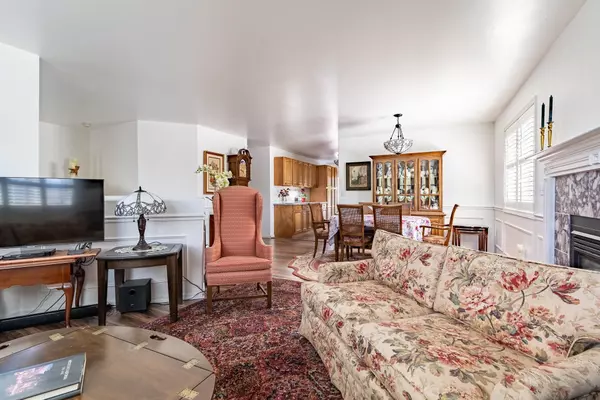Bought with Cody Irons
$560,000
$565,000
0.9%For more information regarding the value of a property, please contact us for a free consultation.
15321 E 23rd Ave Spokane Valley, WA 99206
5 Beds
3 Baths
2,453 SqFt
Key Details
Sold Price $560,000
Property Type Single Family Home
Sub Type Residential
Listing Status Sold
Purchase Type For Sale
Square Footage 2,453 sqft
Price per Sqft $228
MLS Listing ID 202315366
Sold Date 07/12/23
Style Other
Bedrooms 5
Year Built 1994
Annual Tax Amount $1,927
Lot Size 0.330 Acres
Lot Dimensions 0.33
Property Description
This Spokane Valley, 5 bed 3 bath home, features a large oversized lot and a spacious back deck, perfect for outdoor entertainment! The kitchen has been completely updated with new appliances, new countertops, and additional cabinets, making it the perfect place to prepare meals for family and friends. The living room is spacious and features large windows that allow natural light and a cozy fireplace, making it perfect for relaxing. The home has a true master bedroom and plenty of rooms for all your guests! One of the most unique features of this home is the large shop, perfect for hobbyists or anyone in need of extra storage space. The shop is versatile and can be used for a variety of purposes. Additionally, the RV parking provides plenty of space for storing large vehicles, boats, or other toys. Located in a convenient location, this home is just minutes away from shopping, dining, and entertainment. With easy access to major highways, commuting to work or exploring the surrounding areas is a breeze.
Location
State WA
County Spokane
Rooms
Basement Full, Finished, Rec/Family Area, Laundry
Interior
Interior Features Cathedral Ceiling(s), Vinyl
Heating Gas Hot Air Furnace, Electric, Forced Air
Cooling Central Air
Fireplaces Type Gas
Appliance Free-Standing Range, Dishwasher, Refrigerator, Disposal, Microwave
Exterior
Garage Attached, Under Building, RV Parking, Workshop in Garage, Electric Vehicle Charging Station(s)
Garage Spaces 2.0
Amenities Available Deck, Hot Water
View Y/N true
View City
Roof Type Composition Shingle
Building
Lot Description Fenced Yard, Sprinkler - Automatic, Level, Oversized Lot
Story 2
Architectural Style Other
Structure Type Siding
New Construction false
Schools
Elementary Schools Sunrise
Middle Schools Evergreen
High Schools Central Valley
School District Central Valley
Others
Acceptable Financing FHA, VA Loan, Conventional, Cash
Listing Terms FHA, VA Loan, Conventional, Cash
Read Less
Want to know what your home might be worth? Contact us for a FREE valuation!

Our team is ready to help you sell your home for the highest possible price ASAP







