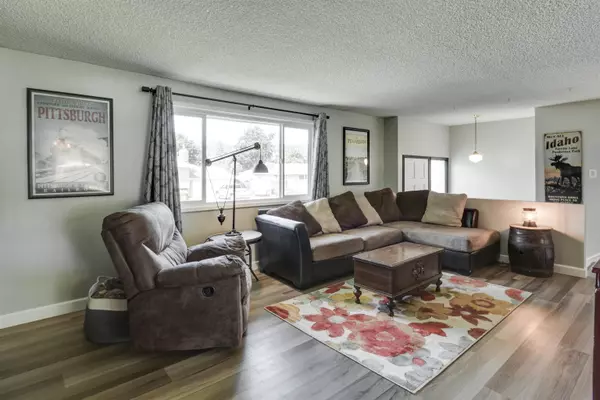Bought with Angela Navejas
$450,000
$450,000
For more information regarding the value of a property, please contact us for a free consultation.
2207 S Herald Rd Spokane, WA 99206
5 Beds
2 Baths
1,968 SqFt
Key Details
Sold Price $450,000
Property Type Single Family Home
Sub Type Residential
Listing Status Sold
Purchase Type For Sale
Square Footage 1,968 sqft
Price per Sqft $228
MLS Listing ID 202316470
Sold Date 07/17/23
Style Traditional
Bedrooms 5
Year Built 1969
Annual Tax Amount $3,389
Lot Size 0.550 Acres
Lot Dimensions 0.55
Property Description
Stunning residence in the serene Chester Terrace neighborhood of Spokane Valley awaits! This remarkable split-entry home features 5 bedrooms and 2 bathrooms, and 2 living rooms providing ample space for comfortable living. The spacious living room boasts a wood-burning fireplace, creating a cozy ambiance for relaxation. The kitchen is a delight with stainless steel appliances and stunning deco tile floors. Access to the basement is conveniently located outside, offering additional storage space and flexibility. Nestled on a generous .55-acre oversized lot, this property offers a tranquil retreat. Relax or entertain guests around your custom fire pit or on the covered deck, which overlooks the expansive backyard. A woodshop and several storage sheds are available, perfect for storing your belongings. Let your gardening dreams come true with a greenhouse and expansive garden area. Vehicle gate allows boat/RV parking and convenience and ease of use for backing in. Don't miss out!
Location
State WA
County Spokane
Rooms
Basement Full, Finished, Rec/Family Area, Laundry, Walk-Out Access
Interior
Interior Features Vinyl
Heating Gas Hot Air Furnace, Forced Air, Prog. Therm.
Cooling Central Air
Fireplaces Type Woodburning Fireplce
Appliance Free-Standing Range, Dishwasher, Refrigerator, Disposal, Microwave, Kit Island
Exterior
Garage Attached, RV Parking, Workshop in Garage, Garage Door Opener, Off Site, Alley Access
Garage Spaces 2.0
Amenities Available Deck, Patio, Hot Water
View Y/N true
View Mountain(s)
Roof Type Composition Shingle
Building
Lot Description Views, Fenced Yard, Sprinkler - Automatic, Level, Oversized Lot, Fencing, Garden
Story 2
Architectural Style Traditional
Structure Type Stone Veneer, Vinyl Siding
New Construction false
Schools
Elementary Schools University
Middle Schools Bowdish
High Schools University
School District Central Valley
Others
Acceptable Financing FHA, VA Loan, Conventional, Cash
Listing Terms FHA, VA Loan, Conventional, Cash
Read Less
Want to know what your home might be worth? Contact us for a FREE valuation!

Our team is ready to help you sell your home for the highest possible price ASAP







