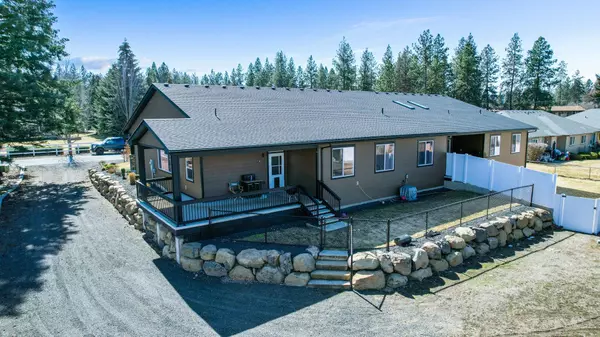Bought with Jeaninne Dawson
$850,000
$895,000
5.0%For more information regarding the value of a property, please contact us for a free consultation.
13521 E 20th Ave Spokane Valley, WA 99216
4,946 SqFt
Key Details
Sold Price $850,000
Property Type Multi-Family
Sub Type Rental
Listing Status Sold
Purchase Type For Sale
Square Footage 4,946 sqft
Price per Sqft $171
MLS Listing ID 202312796
Sold Date 07/11/23
Style Rancher
Year Built 2017
Annual Tax Amount $9,100
Lot Size 0.400 Acres
Lot Dimensions 0.4
Property Description
This newer 7 bed/5 bath duplex is an excellent investment opportunity for those seeking a potential high-yield rental property. The duplex features two spacious units, one with 4 beds 3 baths and the other 3 beds 2 baths providing ample living space for tenants. The interior of each unit is modern and stylish, featuring an open-concept design with a living room, dining area, and kitchen. The kitchens are fully equipped with modern appliances and ample storage space, making them attractive to prospective tenants. The bedrooms are well-sized and can accommodate different living arrangements, including primary suites with private bathrooms. The exterior of the duplex is equally impressive, featuring well-maintained fenced backyards and large decks that are perfect for outdoor entertaining. Each unit has its own private entrance and 3 car garages, ensuring that tenants have a high level of privacy and convenience.
Location
State WA
County Spokane
Rooms
Basement Full, Partially Finished, Rec/Family Area
Interior
Interior Features Utility Room, Cathedral Ceiling(s), Windows Vinyl, In-Law Floorplan
Heating Gas Hot Air Furnace, Forced Air
Cooling Central Air
Fireplaces Type Gas
Appliance Free-Standing Range, Dishwasher, Refrigerator, Disposal, Microwave, Pantry, Kit Island
Exterior
Garage Attached, Garage Door Opener, Oversized
Amenities Available Deck, Gas, None
View Y/N true
View Territorial
Roof Type Composition Shingle
Building
Lot Description Fenced Yard, Sprinkler - Automatic, Level
Story 1
Architectural Style Rancher
Structure Type Stone, Hardboard Siding
Schools
Elementary Schools Mcdonald
Middle Schools Bowdish
High Schools University
School District Central Valley
Others
Acceptable Financing Conventional, Cash
Listing Terms Conventional, Cash
Read Less
Want to know what your home might be worth? Contact us for a FREE valuation!

Our team is ready to help you sell your home for the highest possible price ASAP







