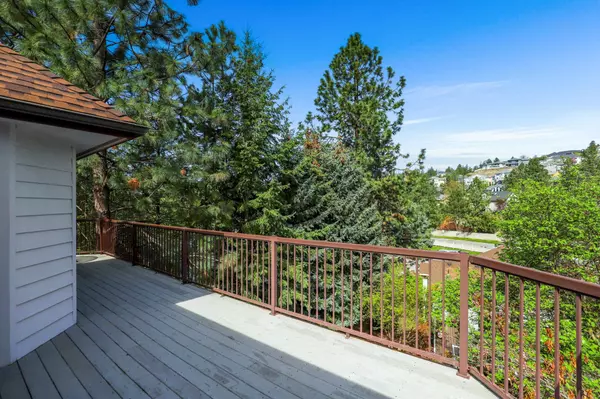Bought with Janet Robel
$440,000
$440,000
For more information regarding the value of a property, please contact us for a free consultation.
8701 E Boardwalk Ln Spokane, WA 99212
3 Beds
3 Baths
2,502 SqFt
Key Details
Sold Price $440,000
Property Type Single Family Home
Sub Type Residential
Listing Status Sold
Purchase Type For Sale
Square Footage 2,502 sqft
Price per Sqft $175
MLS Listing ID 202315090
Sold Date 07/10/23
Style Rancher
Bedrooms 3
Year Built 1988
Annual Tax Amount $4,640
Lot Size 6,098 Sqft
Lot Dimensions 0.14
Property Description
This main-level living rancher with walk-out daylight basement is located within Northwood's gated Park Place Community. Perfect for entertaining, enjoy the territorial view & peaceful living this home provides, situated at the end of the cul-de-sac. You'll appreciate the updates throughout, including a newer furnace and A/C ('21) and a newer roof ('16). The kitchen boasts granite countertops, tile backsplash, double convection ovens, instant hot water, a pantry and ample cabinets. Conveniently located laundry near the main-level primary suite, which is complete with a slider to the back deck, an ensuite with walk-in shower, double sinks and walk-in closet. The light and bright lower level is ideal for family or guests with its 2 bedrooms, full bath and a large family room with the slider to the backyard. 'Bonuses' include the main-level office, 2 large storage rooms, 50 amp in garage for RV, concrete driveway reinforced with rebar for RV parking (allowed 7 days) and a short walk to the pool and tennis court!
Location
State WA
County Spokane
Rooms
Basement Full, Finished, Daylight, Rec/Family Area, Walk-Out Access, See Remarks
Interior
Interior Features Utility Room, Cathedral Ceiling(s), Vinyl, Multi Pn Wn
Heating Gas Hot Air Furnace, Forced Air, See Remarks
Cooling Central Air, See Remarks
Fireplaces Type Masonry, Gas
Appliance Free-Standing Range, Gas Range, Double Oven, Dishwasher, Refrigerator, Disposal, Microwave, Pantry, Washer, Dryer, Hrd Surface Counters
Exterior
Garage Attached, Garage Door Opener
Garage Spaces 2.0
Amenities Available Tennis Court(s), Pool, Deck, Hot Water
View Y/N true
View Territorial
Roof Type Composition Shingle, See Remarks
Building
Lot Description Views, Sprinkler - Automatic, Cul-De-Sac
Architectural Style Rancher
Structure Type Brk Accent, Wood
New Construction false
Schools
School District West Valley
Others
Acceptable Financing FHA, VA Loan, Conventional, Cash
Listing Terms FHA, VA Loan, Conventional, Cash
Read Less
Want to know what your home might be worth? Contact us for a FREE valuation!

Our team is ready to help you sell your home for the highest possible price ASAP







