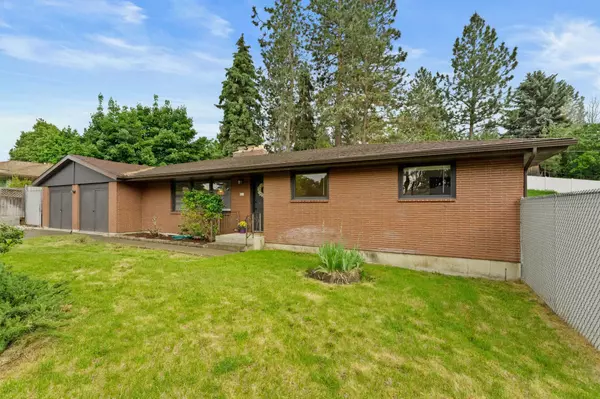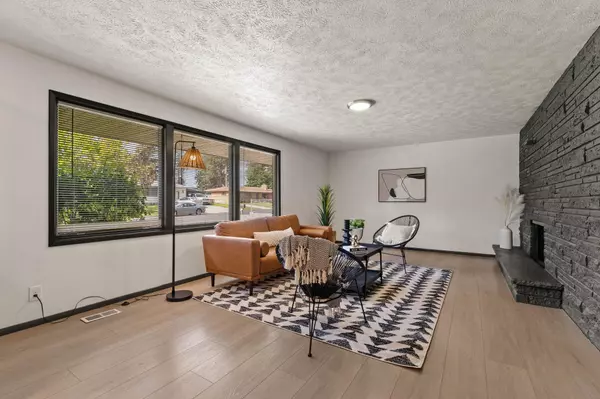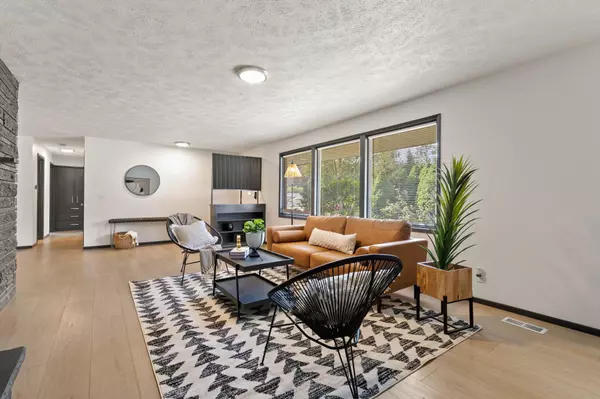$439,000
$439,000
For more information regarding the value of a property, please contact us for a free consultation.
511 W Sierra WAY Spokane, WA 99208
4 Beds
2 Baths
2,980 SqFt
Key Details
Sold Price $439,000
Property Type Single Family Home
Sub Type Residential
Listing Status Sold
Purchase Type For Sale
Square Footage 2,980 sqft
Price per Sqft $147
Subdivision Cozza 7Th Add
MLS Listing ID 202316329
Sold Date 07/07/23
Style Rancher
Bedrooms 4
Year Built 1963
Annual Tax Amount $3,508
Lot Size 0.320 Acres
Lot Dimensions 0.32
Property Description
Welcome to your dream home! This recently updated 4 bed, 2 bath brick rancher on a private 0.32-acre lot has it all! With nearly 3,000 square feet, this home offers comfort, style, and functionality. This home features updated paint, flooring, and tile throughout, gas forced air, central AC, an oversized garage with a workshop, ample storage space and a spacious finished basement! The updated bathrooms add a touch of luxury with marble and granite countertops with tiled backsplash. Outside, enjoy the fenced yard and the treed lot. If you are looking for turnkey, this is it, all of the work has been done! Located in a desirable neighborhood, it's close to schools, parks, and shopping. Don't miss out on the opportunity to call this property home!
Location
State WA
County Spokane
Rooms
Basement Full, Finished, Rec/Family Area, Laundry
Interior
Interior Features Natural Woodwork, Windows Wood
Heating Gas Hot Air Furnace, Forced Air
Cooling Central Air
Fireplaces Type Masonry, Woodburning Fireplce
Appliance Dishwasher, Refrigerator, Disposal
Exterior
Garage Attached, RV Parking
Garage Spaces 2.0
Amenities Available Cable TV, Hot Water, High Speed Internet
View Y/N true
View Territorial
Roof Type Composition Shingle
Building
Lot Description Fenced Yard, Sprinkler - Automatic
Story 1
Architectural Style Rancher
Structure Type Brick, Wood, Fiber Cement
New Construction false
Schools
Elementary Schools Evergreen
High Schools Mead
School District Mead
Others
Acceptable Financing FHA, VA Loan, Conventional, Cash, Exchange
Listing Terms FHA, VA Loan, Conventional, Cash, Exchange
Read Less
Want to know what your home might be worth? Contact us for a FREE valuation!

Our team is ready to help you sell your home for the highest possible price ASAP







