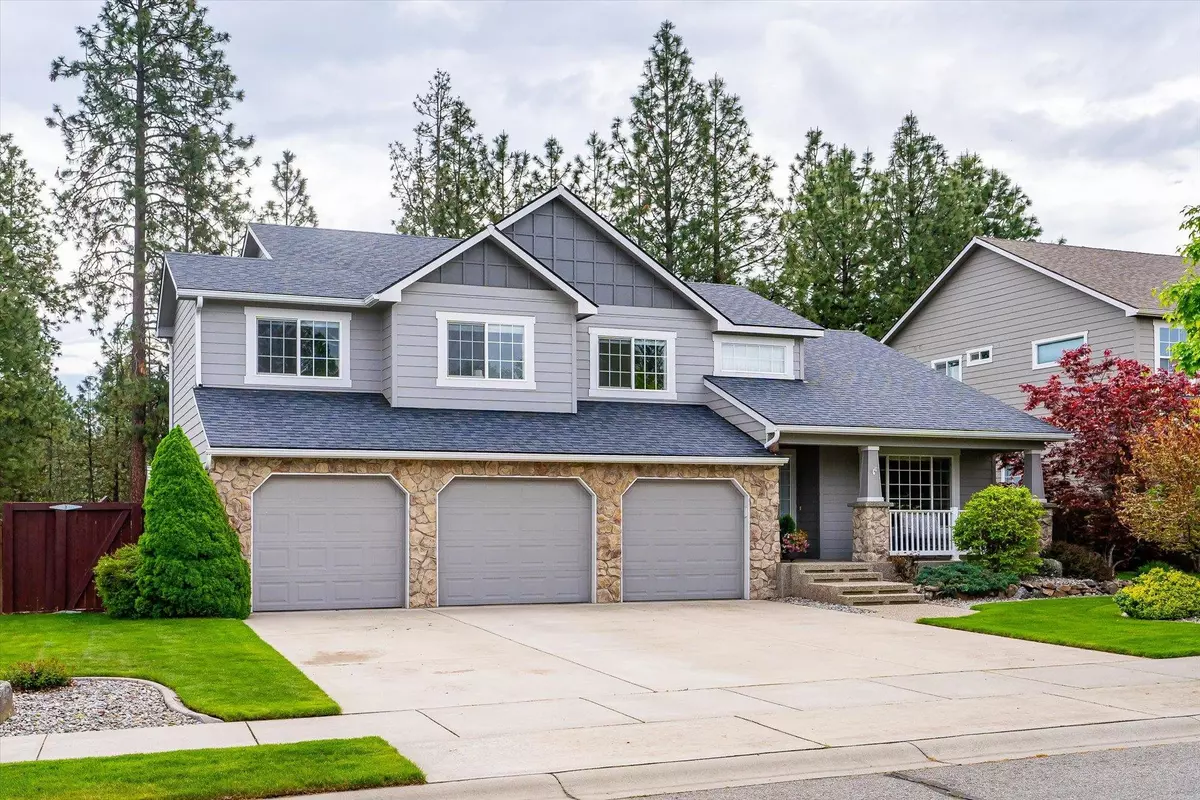Bought with Mary Marr
$650,000
$650,000
For more information regarding the value of a property, please contact us for a free consultation.
8906 N Rosebury Ln Spokane, WA 99208
4 Beds
3 Baths
3,026 SqFt
Key Details
Sold Price $650,000
Property Type Single Family Home
Sub Type Residential
Listing Status Sold
Purchase Type For Sale
Square Footage 3,026 sqft
Price per Sqft $214
Subdivision Pondersa Ridge
MLS Listing ID 202315586
Sold Date 07/07/23
Style Craftsman
Bedrooms 4
Year Built 2004
Annual Tax Amount $5,664
Lot Size 10,890 Sqft
Lot Dimensions 0.25
Property Description
Meticulously maintained, 4 bedroom, 2.5 bath home with 3-car garage, situated on a .25 acre lot in the serene Ponderosa Ridge community. Enjoy breathtaking sunsets and peekaboo views of Indian Canyon. The wonderfully landscaped, fenced backyard abuts a wooded greenbelt; giving privacy and occasional views of wildlife. The open floor plan offers a formal dining room, formal living room, kitchen dining area and large family room with a gas fireplace and stunning built-ins. Spacious kitchen with stainless appliances, tiled counters, pantry, island, built-in desk and plenty of cabinet space. Primary suite with walk-in closet, double vanities, jetted tub and separate shower. The partially finished lower-level has great potential for a 5th fully egress bedroom and lots of storage space. With so many features, including tons of natural light, custom architecture, a large Trex deck and a garden shed; this is a must see property.
Location
State WA
County Spokane
Rooms
Basement Partially Finished, RI Bdrm, RI Bath
Interior
Interior Features Wood Floor, Cathedral Ceiling(s), Natural Woodwork, Vinyl, Multi Pn Wn
Heating Gas Hot Air Furnace, Forced Air
Cooling Central Air
Fireplaces Type Gas
Appliance Free-Standing Range, Dishwasher, Refrigerator, Disposal, Microwave, Pantry, Kit Island, Washer, Dryer, Hrd Surface Counters
Exterior
Garage Attached, Garage Door Opener, Oversized
Garage Spaces 3.0
Amenities Available Patio, Hot Water, High Speed Internet
View Y/N true
View Territorial
Roof Type Composition Shingle
Building
Lot Description Fenced Yard, Sprinkler - Automatic, Treed, Level, Oversized Lot, Plan Unit Dev
Story 2
Architectural Style Craftsman
Structure Type Stone Veneer, Fiber Cement
New Construction false
Schools
Elementary Schools Woodridge
Middle Schools Salk
High Schools Shadle Park
School District Spokane Dist 81
Others
Acceptable Financing FHA, VA Loan, Conventional, Cash
Listing Terms FHA, VA Loan, Conventional, Cash
Read Less
Want to know what your home might be worth? Contact us for a FREE valuation!

Our team is ready to help you sell your home for the highest possible price ASAP







