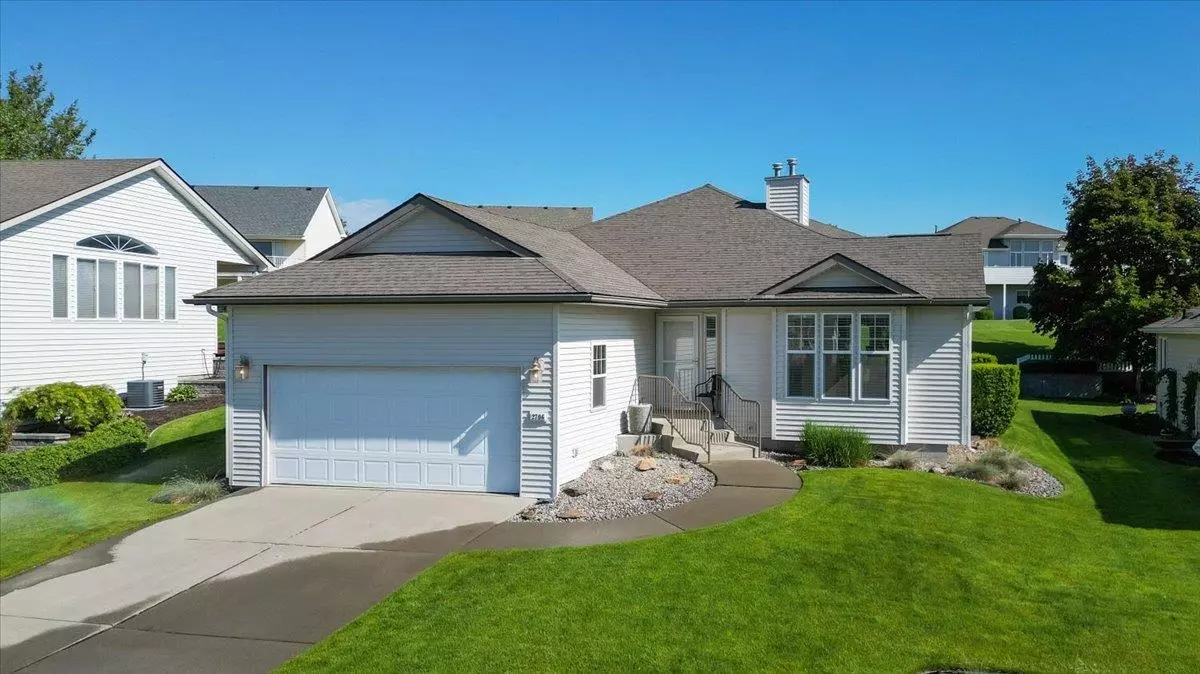Bought with Darryl Gardner
$483,500
$499,900
3.3%For more information regarding the value of a property, please contact us for a free consultation.
2706 S Early Dawn Ln Spokane Valley, WA 99037
4 Beds
3 Baths
2,991 SqFt
Key Details
Sold Price $483,500
Property Type Single Family Home
Sub Type Residential
Listing Status Sold
Purchase Type For Sale
Square Footage 2,991 sqft
Price per Sqft $161
Subdivision Parkside At Evergreen Point
MLS Listing ID 202316207
Sold Date 07/06/23
Style Rancher
Bedrooms 4
Year Built 1995
Annual Tax Amount $3,674
Lot Size 7,840 Sqft
Lot Dimensions 0.18
Property Description
BEAUTIFUL RANCHER IN PARKSIDE AT EVERGREEN POINT (housing for persons 55 years of age or older, aka A 55+ COMMUNITY). There's over 1,500 sq/ft on each level of this 1995 year built home and there's 4br/3ba with main floor living situated in a well designed layout! There's so much to list - Oak & Cherry Hardwood Floors, 2-Sided Gas Fireplace w/vaulted ceilings in the formal living room, solar tubes for additional light, Invisible Fence is installed and more. The kitchen has stainless steel counters on the perimeter and granite on the island with lots of storage! There's main floor utilities and all appliances stay! The primary bedroom has access to covered rear deck, there's double vanity w/vessel sinks, jetted tub and walk-in closet! You'll love the custom layout for the lower level, there's a craft/hobby room with lots of light and storage, 2nd kitchen and more! The HOA Dues are $150/mo and cover snow plowing, common area, gate and road maintenance. A MUST SEE!!
Location
State WA
County Spokane
Rooms
Basement Full, Finished, Rec/Family Area
Interior
Interior Features Utility Room, Wood Floor, Cathedral Ceiling(s), Vinyl, Solar Tube(s)
Heating Gas Hot Air Furnace, Forced Air, Prog. Therm.
Cooling Central Air
Fireplaces Type Gas
Appliance Dishwasher, Refrigerator, Microwave, Kit Island, Washer, Dryer, Hrd Surface Counters
Exterior
Garage Attached, Garage Door Opener
Garage Spaces 2.0
Community Features Maintenance On-Site, Gated
Amenities Available Cable TV, Deck, Patio, Hot Water
View Y/N true
View Mountain(s), Territorial
Roof Type Composition Shingle
Building
Lot Description Views, Sprinkler - Automatic, Irregular Lot, Plan Unit Dev, Surveyed
Story 1
Architectural Style Rancher
Structure Type Brk Accent, Vinyl Siding
New Construction false
Schools
Elementary Schools Sunrise
Middle Schools Evergreen
High Schools Central Valley
School District Central Valley
Others
Acceptable Financing FHA, VA Loan, Conventional, Cash
Listing Terms FHA, VA Loan, Conventional, Cash
Read Less
Want to know what your home might be worth? Contact us for a FREE valuation!

Our team is ready to help you sell your home for the highest possible price ASAP







