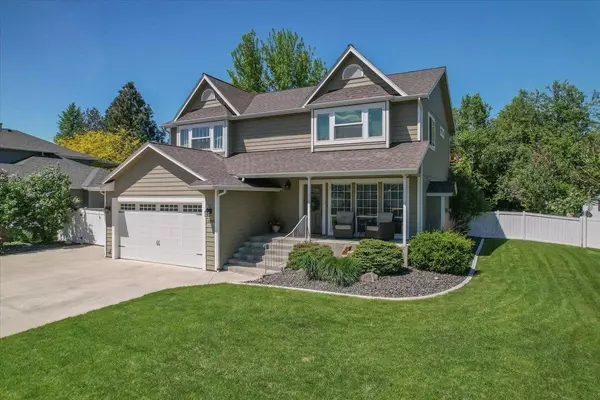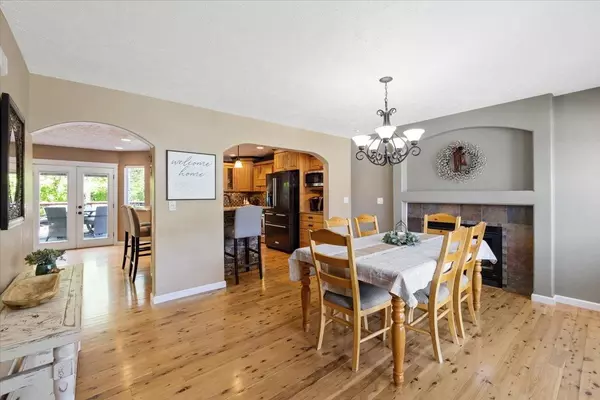Bought with Bretta Vigue
$549,900
$549,900
For more information regarding the value of a property, please contact us for a free consultation.
16019 E Radco Dr Spokane Valley, WA 99037
3 Beds
3 Baths
3,102 SqFt
Key Details
Sold Price $549,900
Property Type Single Family Home
Sub Type Residential
Listing Status Sold
Purchase Type For Sale
Square Footage 3,102 sqft
Price per Sqft $177
Subdivision Ridgemont Estates
MLS Listing ID 202315708
Sold Date 07/05/23
Style Traditional
Bedrooms 3
Year Built 1995
Lot Size 10,454 Sqft
Lot Dimensions 0.24
Property Description
Beautiful Ridgemont Estates home with upgrades throughout. Australian Cypress hardwood floors greet you as you enter the open & inviting main floor. The updated kitchen with granite counters, prep sink, pull out shelving, & newer appliances will be a dream to entertain & cook in. A powder room, formal dining room & family room also provide ample areas to entertain on this floor. Upstairs you will find new carpet & windows, large laundry/ office space, 2 oversized bedrooms & the Primary Suite with updated paint & a brand new on suite. The unfinished basement allows for up to 2 more bedrooms & 1 bathroom or a large rec room, a bedroom & additional bathroom. New oversized driveway will fit 6+ cars, and side gate opens up for RV parking & to a raised garden bed area, curbed siding, fully fenced back yard & tons of privacy for outside entertaining & more. Ask your agent to show you the list of home updates when you schedule your private showing today!
Location
State WA
County Spokane
Rooms
Basement Partially Finished, RI Bdrm, RI Bath
Interior
Interior Features Wood Floor, Vinyl
Heating Gas Hot Air Furnace, Electric, Forced Air
Cooling Central Air
Fireplaces Type Gas
Appliance Built-In Range/Oven, Dishwasher, Refrigerator, Disposal, Microwave, Pantry, Kit Island, Washer, Dryer, Hrd Surface Counters
Exterior
Garage Attached, RV Parking, Garage Door Opener, Off Site
Garage Spaces 2.0
View Y/N true
Roof Type Composition Shingle
Building
Lot Description Fenced Yard, Sprinkler - Automatic, Treed, Fencing
Story 2
Architectural Style Traditional
Structure Type Siding
New Construction false
Schools
Elementary Schools Adams
Middle Schools Evergreen
High Schools Central Valley
School District Central Valley
Others
Acceptable Financing FHA, VA Loan, Conventional, Cash
Listing Terms FHA, VA Loan, Conventional, Cash
Read Less
Want to know what your home might be worth? Contact us for a FREE valuation!

Our team is ready to help you sell your home for the highest possible price ASAP







