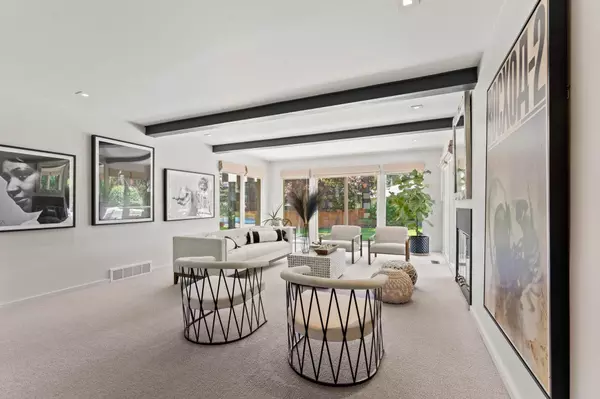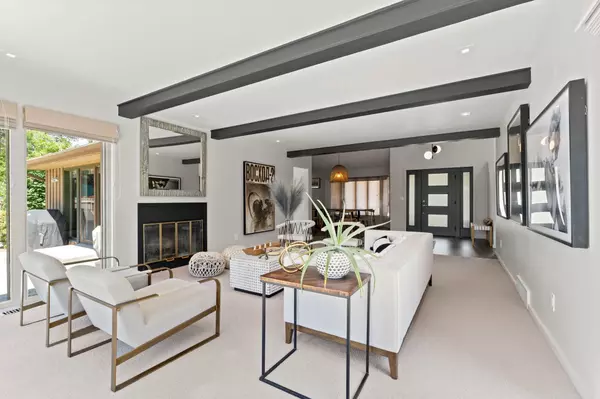Bought with Gayle Terry
$936,000
$880,000
6.4%For more information regarding the value of a property, please contact us for a free consultation.
4916 S Pittsburg St Spokane, WA 99223
5 Beds
4 Baths
3,744 SqFt
Key Details
Sold Price $936,000
Property Type Single Family Home
Sub Type Residential
Listing Status Sold
Purchase Type For Sale
Square Footage 3,744 sqft
Price per Sqft $250
MLS Listing ID 202317141
Sold Date 06/30/23
Style Contemporary
Bedrooms 5
Year Built 1987
Lot Size 0.500 Acres
Lot Dimensions 0.5
Property Description
Welcome to this remarkable residence boasting 5 bedrooms and 4 bathrooms, providing abundant space for comfortable living and entertaining. The well-designed tri-level floor plan ensures a seamless flow and open concept, while the ample windows flood the interiors with natural light. Step inside and be captivated by the updated kitchen, featuring recent upgrades completed in 2018. The new carpet, interior paint, kitchen cabinets, and appliances infuse a fresh and modern aesthetic. This tri-level home offers a spacious layout, with the convenience of main floor utilities, an office, a mud room, and a half bath. Upstairs, you'll find 3 bedrooms and 2 bathrooms, providing privacy and functionality. Downstairs, there's another living room, a bathroom, and an additional bedroom, offering flexibility and versatility for various lifestyle needs. Venture outside to discover an expansive backyard that goes beyond just the swimming pool. To top it off it is located in close proximity to schools, restaurants, and parks.
Location
State WA
County Spokane
Rooms
Basement Finished, Daylight, Rec/Family Area
Interior
Interior Features Utility Room, Natural Woodwork, Windows Wood
Heating Gas Hot Air Furnace, Forced Air, Zoned
Cooling Central Air
Fireplaces Type Woodburning Fireplce
Appliance Built-In Range/Oven, Grill, Dishwasher, Refrigerator, Disposal, Pantry, Kit Island
Exterior
Garage Attached, RV Parking, Garage Door Opener, Off Site, Oversized
Garage Spaces 3.0
Amenities Available Inground Pool, Cable TV, Patio, Water Softener, Hot Water, High Speed Internet
View Y/N true
Roof Type Composition Shingle
Building
Lot Description Fenced Yard, Sprinkler - Automatic, Treed, Level, Secluded, Cul-De-Sac, Oversized Lot, Irregular Lot
Story 3
Architectural Style Contemporary
Structure Type Cedar
New Construction false
Schools
Elementary Schools Hamblen
Middle Schools Chase
High Schools Ferris
School District Spokane Dist 81
Others
Acceptable Financing VA Loan, Conventional, Cash
Listing Terms VA Loan, Conventional, Cash
Read Less
Want to know what your home might be worth? Contact us for a FREE valuation!

Our team is ready to help you sell your home for the highest possible price ASAP







