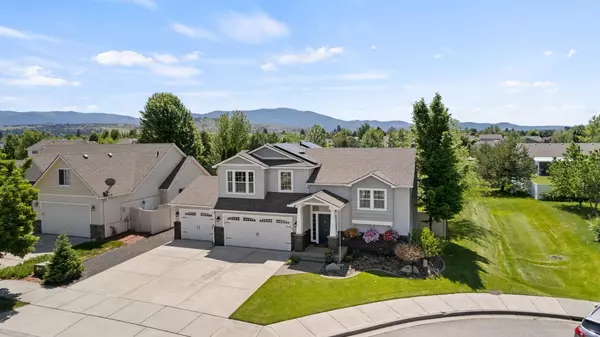Bought with Alexxis Raugust
$560,000
$560,000
For more information regarding the value of a property, please contact us for a free consultation.
19514 E SHANNON Ave Liberty Lake, WA 99016
4 Beds
3 Baths
2,283 SqFt
Key Details
Sold Price $560,000
Property Type Single Family Home
Sub Type Residential
Listing Status Sold
Purchase Type For Sale
Square Footage 2,283 sqft
Price per Sqft $245
Subdivision River District
MLS Listing ID 202316327
Sold Date 06/29/23
Style Contemporary
Bedrooms 4
Year Built 2005
Annual Tax Amount $3,957
Lot Size 8,276 Sqft
Lot Dimensions 0.19
Property Description
Here is your chance to own a gorgeous, meticulously maintained, newly remodeled home located in the highly sought after River District in Liberty Lake! Just one mile from the brand new Selkirk Middle School and Riverbend Elementary!This 4 bed, 3 bath, 2200+ sqft home is walking distance to multiple parks and is conveniently nestled in a quiet cul-de-sac. When updating this home, the sellers didn't take any shortcuts!The list of updates is long-from the brand new high efficiency furnace, new AC, new tankless water heater, all new kitchen appliances, butcher block island counter top, washer and dryer, all new carpet, LVP flooring and trim throughout as well as updated fixtures and more! The covered patio in the backyard is perfect for entertaining and enjoying the beautifully landscaped backyard complete with a water feature! Located in the oversized garage is a Tesla charger and plenty of room for a workshop! Lastly, there are 29 paid off solar panels on the roof making the home much more energy efficient!
Location
State WA
County Spokane
Rooms
Basement Partial, Finished, Rec/Family Area, Laundry
Interior
Interior Features Cathedral Ceiling(s), Vinyl
Heating Gas Hot Air Furnace, Forced Air, Prog. Therm., Solar
Cooling Central Air
Appliance Free-Standing Range, Gas Range, Dishwasher, Refrigerator, Disposal, Microwave, Kit Island, Washer, Dryer
Exterior
Garage Attached, Slab/Strip, RV Parking, Oversized
Garage Spaces 3.0
Amenities Available Deck, Patio, Tankless Water Heater
View Y/N true
View Territorial
Roof Type Composition Shingle
Building
Lot Description Fenced Yard, Sprinkler - Automatic, Level, Cul-De-Sac
Story 3
Architectural Style Contemporary
Structure Type Vinyl Siding
New Construction false
Schools
Elementary Schools Riverbend
Middle Schools Selkirk
High Schools Ridgeline
School District Central Valley
Others
Acceptable Financing FHA, VA Loan, Conventional, Cash
Listing Terms FHA, VA Loan, Conventional, Cash
Read Less
Want to know what your home might be worth? Contact us for a FREE valuation!

Our team is ready to help you sell your home for the highest possible price ASAP







