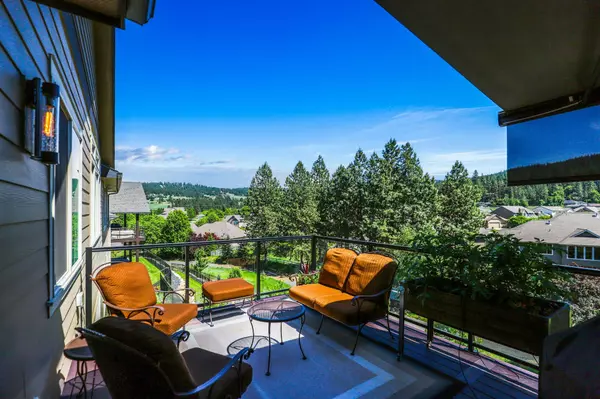Bought with Amy Parrish
$975,000
$999,999
2.5%For more information regarding the value of a property, please contact us for a free consultation.
4315 S Bernson Ln Spokane, WA 99223
5 Beds
3 Baths
3,602 SqFt
Key Details
Sold Price $975,000
Property Type Single Family Home
Sub Type Residential
Listing Status Sold
Purchase Type For Sale
Square Footage 3,602 sqft
Price per Sqft $270
Subdivision Trickle Creek
MLS Listing ID 202316829
Sold Date 06/27/23
Style Rancher, Craftsman
Bedrooms 5
Year Built 2018
Annual Tax Amount $9,433
Lot Size 10,454 Sqft
Lot Dimensions 0.24
Property Description
Discover the ultimate in luxury living with this stunning 5 bed, 3 bath Paras Homes daylight walk-out rancher in Trickle Creek. Built in 2018, this home features 3602 sqft of living space, solar panels, and is located on a quiet cul-de-sac. Enjoy the beautiful outdoors from two covered patios with custom Sun shades, or entertain in style with a temperature-controlled 700 bottle wine cellar and huge wet bar. The main floor laundry, custom kitchen cabinets, and quartz countertops add convenience and elegance. Large 3 car heated garage with epoxy floor. Generator hook-up, 2 tankless hot water heaters that support amazing primary suit shower with body spray, and a backyard that backs up to a green belt, this home has it all. Don't miss this rare opportunity to own in one of the most sought-after neighborhoods in town!
Location
State WA
County Spokane
Rooms
Basement Full, Finished, Daylight, Rec/Family Area, Walk-Out Access
Interior
Interior Features Utility Room, Wood Floor, Cathedral Ceiling(s), Natural Woodwork, Vinyl
Heating Gas Hot Air Furnace, Forced Air, Prog. Therm., Solar
Cooling Central Air
Fireplaces Type Gas
Appliance Built-In Range/Oven, Grill, Gas Range, Double Oven, Dishwasher, Refrigerator, Disposal, Microwave, Pantry, Kit Island, Washer, Dryer, Hrd Surface Counters
Exterior
Garage Attached, Garage Door Opener
Garage Spaces 3.0
Amenities Available Cable TV, Deck, Patio, Tankless Water Heater, See Remarks
View Y/N true
View Mountain(s), Territorial
Roof Type Composition Shingle
Building
Lot Description Views, Sprinkler - Automatic, Cul-De-Sac, Plan Unit Dev
Story 1
Architectural Style Rancher, Craftsman
Structure Type Stone Veneer, Fiber Cement
New Construction false
Schools
Elementary Schools Moran
Middle Schools Chase
High Schools Ferris
School District Spokane Dist 81
Others
Acceptable Financing FHA, VA Loan, Conventional, Cash
Listing Terms FHA, VA Loan, Conventional, Cash
Read Less
Want to know what your home might be worth? Contact us for a FREE valuation!

Our team is ready to help you sell your home for the highest possible price ASAP







