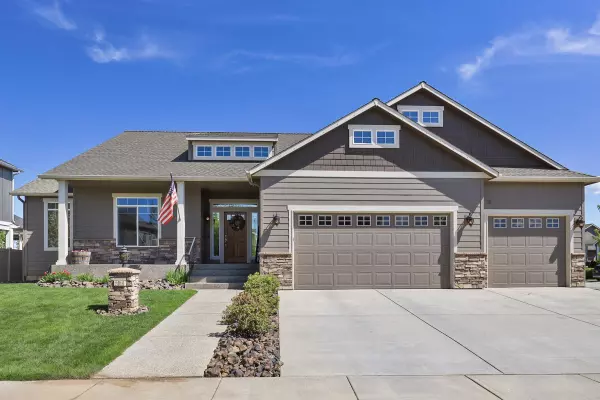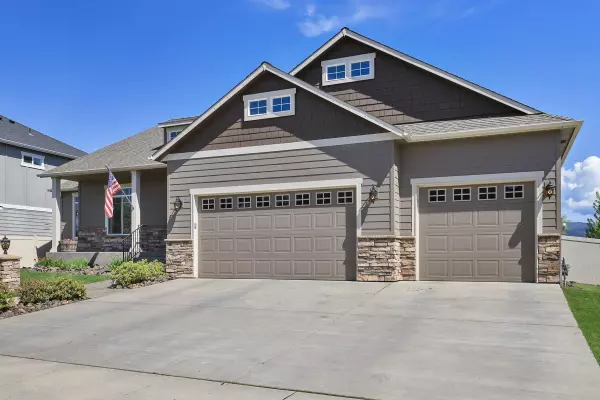Bought with Kimberly Dailey
$800,000
$818,000
2.2%For more information regarding the value of a property, please contact us for a free consultation.
2019 S Sundance Dr Greenacres, WA 99016
5 Beds
3 Baths
3,722 SqFt
Key Details
Sold Price $800,000
Property Type Single Family Home
Sub Type Residential
Listing Status Sold
Purchase Type For Sale
Square Footage 3,722 sqft
Price per Sqft $214
Subdivision Morningside Heights 5Th
MLS Listing ID 202315383
Sold Date 06/23/23
Style Rancher, Craftsman
Bedrooms 5
Year Built 2008
Annual Tax Amount $6,444
Lot Size 0.310 Acres
Lot Dimensions 0.31
Property Description
Absolutely Stunning Morningside Rancher In The Heart Of Spokane Valley. Multifunctional Casual Living Blends Perfectly With This Beautiful Home's Understated Elegance. Built in 2008 and With Over 3700 Sq Ft Of Finished Living area, this home has a little something for everyone. Main Floor Boasts A Fantastic Great Room Concept, Open Kitchen with Gas Range and Stainless Appliances, Huntwood Cabinetry, Granite Countertops throughout, Spacious Pantry, Custom Stonework, Gleaming Hardwoods and Plenty of Natural Lighting. Primary Bedroom Suite With Attached Main Bath, Separate Tub/Shower, Dbl Sinks and Walk-In Closet. Large Bedroom, Full Bath, Pottery Barn Pendant Fixtures and Vaulted Ceilings. Walkout Basement features 3 Large Egress Bedrooms ( all with walk in closets), Full Bath, Huge Family Room, Upgraded Flooring and Ample Storage . Backyard Oasis Includes a Crystal Clear 16x32 Heated, Copper Creek/ Vinyl Lined In-Ground Pool, New Composite Deck, Full Sprinklers and Fully Fenced.
Location
State WA
County Spokane
Rooms
Basement Full, Finished, Daylight, Walk-Out Access, See Remarks
Interior
Interior Features Utility Room, Wood Floor, Cathedral Ceiling(s), Natural Woodwork, Vinyl, Multi Pn Wn
Heating Gas Hot Air Furnace, Forced Air
Cooling Central Air
Fireplaces Type Gas
Appliance Gas Range, Dishwasher, Refrigerator, Disposal, Microwave
Exterior
Garage Attached, Garage Door Opener
Garage Spaces 3.0
Amenities Available Inground Pool, Cable TV, Deck, Patio, Hot Water, High Speed Internet
View Y/N true
View Mountain(s), Territorial
Roof Type Composition Shingle
Building
Lot Description Views, Fenced Yard, Sprinkler - Automatic, Level, Open Lot, Corner Lot, Fencing
Story 1
Architectural Style Rancher, Craftsman
Structure Type Stone, Fiber Cement
New Construction false
Schools
Elementary Schools Sunrise
Middle Schools Evergreen
High Schools Central Valley
School District Central Valley
Others
Acceptable Financing VA Loan, Conventional, Cash
Listing Terms VA Loan, Conventional, Cash
Read Less
Want to know what your home might be worth? Contact us for a FREE valuation!

Our team is ready to help you sell your home for the highest possible price ASAP







