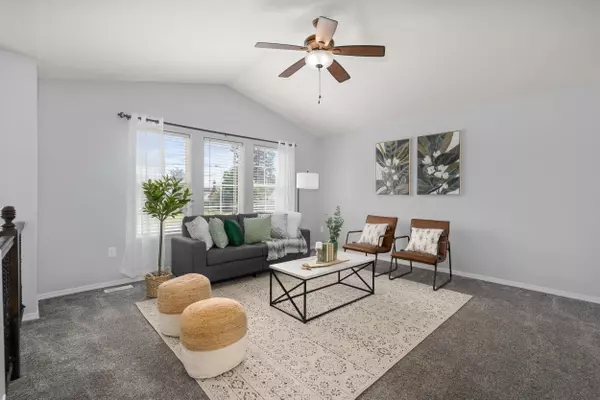Bought with Donna Henry
$380,000
$365,000
4.1%For more information regarding the value of a property, please contact us for a free consultation.
2119 E Buckeye Ave Spokane, WA 99207
4 Beds
2 Baths
1,788 SqFt
Key Details
Sold Price $380,000
Property Type Single Family Home
Sub Type Residential
Listing Status Sold
Purchase Type For Sale
Square Footage 1,788 sqft
Price per Sqft $212
Subdivision Northeast Add To Ross Park
MLS Listing ID 202315237
Sold Date 06/13/23
Style Contemporary
Bedrooms 4
Year Built 1995
Annual Tax Amount $2,830
Lot Size 5,227 Sqft
Lot Dimensions 0.12
Property Description
Welcome to this beautifully renovated split level home in East Spokane! This 4 bdrm, 2 bath home is full of stunning upgrades that make it a must-see. As you step inside, you'll immediately notice the vaulted ceilings in the spacious living room, giving the home an open & airy feel. The kitchen has been fully renovated & boasts gorgeous tile backsplashes & stainless steel appliances that are sure to impress any home chef. The bathrooms have also been updated with similar tile accents, creating a cohesive and stylish look throughout the home. One of the bedrooms is currently non-conforming due to the lack of a window, but the potential is there to add one or use it as a private home office. The home also includes a fantastic 20 x30 shop, perfect for storing all your toys or using as a workspace. The backyard is fully fenced, providing a safe & private area for outdoor activities, with additional secured boat parking behind the fencing. The large driveway provides ample of off-street parking. Don't miss it!
Location
State WA
County Spokane
Rooms
Basement Full, Finished, Rec/Family Area, Laundry
Interior
Interior Features Skylight(s), Vinyl
Heating Gas Hot Air Furnace, Forced Air
Appliance Free-Standing Range, Dishwasher, Refrigerator, Microwave, Pantry, Washer, Dryer
Exterior
Garage Detached, RV Parking, Off Site, Oversized
Garage Spaces 4.0
Amenities Available Cable TV, Patio, Hot Water, High Speed Internet
View Y/N true
View City
Roof Type Composition Shingle
Building
Lot Description Fenced Yard, Sprinkler - Automatic, Level, Secluded
Story 2
Architectural Style Contemporary
Structure Type Siding
New Construction false
Schools
Elementary Schools Bemiss
Middle Schools Shaw
High Schools Rogers
School District Spokane Dist 81
Others
Acceptable Financing FHA, VA Loan, Conventional, Cash
Listing Terms FHA, VA Loan, Conventional, Cash
Read Less
Want to know what your home might be worth? Contact us for a FREE valuation!

Our team is ready to help you sell your home for the highest possible price ASAP







