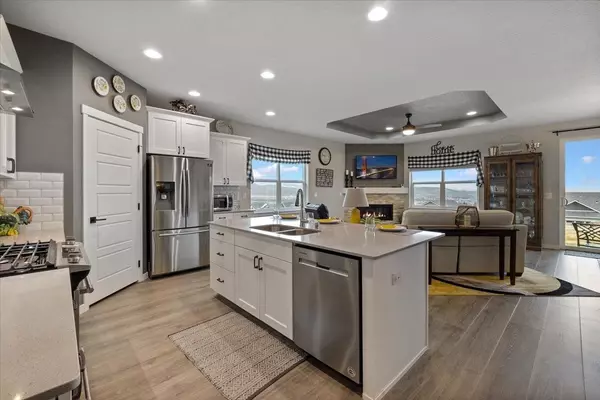Bought with Brandi Graham-Snow
$625,000
$625,000
For more information regarding the value of a property, please contact us for a free consultation.
21373 E Chimney Ln Liberty Lake, WA 99019
3 Beds
2 Baths
1,838 SqFt
Key Details
Sold Price $625,000
Property Type Single Family Home
Sub Type Residential
Listing Status Sold
Purchase Type For Sale
Square Footage 1,838 sqft
Price per Sqft $340
Subdivision Legacy Ridge West
MLS Listing ID 202313769
Sold Date 06/12/23
Style Rancher
Bedrooms 3
Year Built 2020
Annual Tax Amount $5,140
Lot Size 8,276 Sqft
Lot Dimensions 0.19
Property Description
Single-level home located in the desirable Legacy Ridge West gated community. Featuring an open concept design, which includes a spacious kitchen and great room with stunning stone faced gas fireplace. The kitchen is equipped with quartz countertops, and stainless steel appliances, making it perfect for cooking and entertaining. The property also includes a double door den/office with a closet conveniently located off the kitchen. Two bedrooms are situated off the entryway and share a full bathroom. The primary suite is a highlight of the home, boasting a large walk-in closet, double sinks, and a beautifully tiled shower. This property is in like new condition and offers all the modern amenities without the premium price of a brand new build. In addition to its desirable features and location, this property also offers stunning valley views. You can enjoy breathtaking scenery from the comfort of your home, adding a sense of tranquility. 1 year Old Republic Standard warranty included!
Location
State WA
County Spokane
Rooms
Basement Crawl Space
Interior
Interior Features Utility Room, Vinyl
Heating Gas Hot Air Furnace, Forced Air
Cooling Central Air
Fireplaces Type Gas
Appliance Free-Standing Range, Gas Range, Dishwasher, Refrigerator, Microwave, Pantry, Kit Island, Washer, Dryer, Hrd Surface Counters
Exterior
Garage Attached, Slab/Strip, Garage Door Opener, Oversized
Garage Spaces 3.0
Amenities Available Cable TV, Patio, Tankless Water Heater, High Speed Internet
View Y/N true
View City, Mountain(s), Territorial
Roof Type Composition Shingle
Building
Lot Description Views, Sprinkler - Automatic, Hillside
Story 1
Architectural Style Rancher
Structure Type Stone, Fiber Cement
New Construction false
Schools
Elementary Schools Greenacres
Middle Schools Greenacres
High Schools Ridgeline
School District Central Valley
Others
Acceptable Financing FHA, VA Loan, Conventional, Cash
Listing Terms FHA, VA Loan, Conventional, Cash
Read Less
Want to know what your home might be worth? Contact us for a FREE valuation!

Our team is ready to help you sell your home for the highest possible price ASAP







