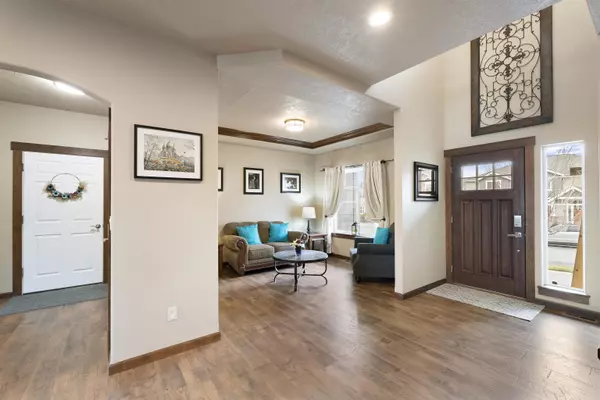Bought with Cameron Rippy
$792,230
$772,900
2.5%For more information regarding the value of a property, please contact us for a free consultation.
1826 S Clover Dr Spokane Valley, WA 99216
5 Beds
4 Baths
4,187 SqFt
Key Details
Sold Price $792,230
Property Type Single Family Home
Sub Type Residential
Listing Status Sold
Purchase Type For Sale
Square Footage 4,187 sqft
Price per Sqft $189
Subdivision Morningside
MLS Listing ID 202313682
Sold Date 06/06/23
Style Craftsman
Bedrooms 5
Year Built 2011
Annual Tax Amount $5,453
Lot Size 0.260 Acres
Lot Dimensions 0.26
Property Description
There is absolutely nothing to do but move in and immediately start enjoying this beautiful, fully finished Morningside Heights 2-Story! The owners have spared no expense since purchasing this home, investing nearly $50,000 in improvements and upgrades. You'll love the gorgeous new flooring, and recently completed lower level featuring a kitchenette, family room, bedroom and bathroom...perfectly designed for multi-generational living. Additional updates include custom fireplace facade, fresh exterior paint, new garage door, concrete edging and aggregate surfaces, slate paver patio, and central A/C installation. The home is light, bright, welcoming and spacious and showcases new upgraded appliances, solid surface counters, designer window treatments and so much more. With oversized bedrooms, walk-in closets, second floor laundry, well designed living spaces, and oversized 3-car tandem garage, this home is a must-see!
Location
State WA
County Spokane
Rooms
Basement Full, Finished, Rec/Family Area, See Remarks
Interior
Interior Features Natural Woodwork, Vinyl
Heating Gas Hot Air Furnace, Forced Air, Prog. Therm.
Cooling Central Air
Fireplaces Type Gas
Appliance Built-In Range/Oven, Gas Range, Dishwasher, Disposal, Microwave, Pantry, Kit Island, Hrd Surface Counters
Exterior
Garage Attached, Garage Door Opener, Oversized
Garage Spaces 3.0
Amenities Available Cable TV, Patio, Hot Water, High Speed Internet
View Y/N true
Roof Type Composition Shingle
Building
Lot Description Fenced Yard, Sprinkler - Automatic, Level, Oversized Lot
Story 2
Architectural Style Craftsman
Structure Type Stone Veneer, Fiber Cement
New Construction false
Schools
Elementary Schools Sunrise
Middle Schools Evergreen
High Schools Central Valley
School District Central Valley
Others
Acceptable Financing VA Loan, Conventional, Cash
Listing Terms VA Loan, Conventional, Cash
Read Less
Want to know what your home might be worth? Contact us for a FREE valuation!

Our team is ready to help you sell your home for the highest possible price ASAP







