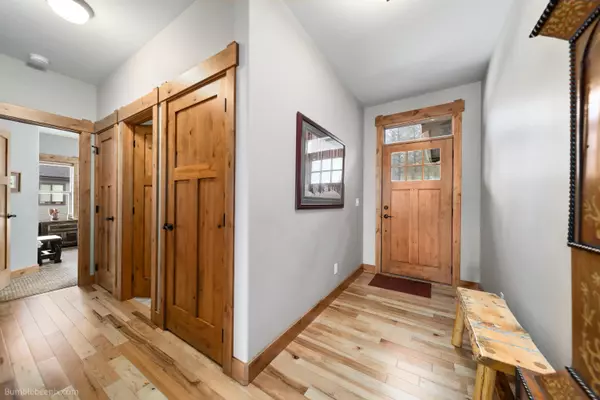Bought with Jacob Mack
$835,000
$835,000
For more information regarding the value of a property, please contact us for a free consultation.
10507 N Wieber Dr Spokane, WA 99208
5 Beds
3 Baths
3,592 SqFt
Key Details
Sold Price $835,000
Property Type Single Family Home
Sub Type Residential
Listing Status Sold
Purchase Type For Sale
Square Footage 3,592 sqft
Price per Sqft $232
MLS Listing ID 202310967
Sold Date 04/13/23
Style Rancher, Craftsman
Bedrooms 5
Year Built 2020
Annual Tax Amount $6,991
Lot Size 0.540 Acres
Lot Dimensions 0.54
Property Description
Northwest Modern Craftsman with Panoramic Views! This better than new 2020 built home is immaculately kept with unobstructed views of Riverside State Park & beyond. This warm home greets you w/cultured stone, shake gables & covered front porch.. Enjoy hickory hardwood flooring, cathedral ceilings, alder doors/trim & custom cabinets throughout. Kitchen has large granite center island, sleek tile backsplash & stainless appliances w/big dining space & office. Cozy living room & fireplace w/ built-ins lead out to a large covered composite view deck w/fancy glass railing. Custom & fully landscaped back yard is complete w/sprinklers, custom metal fence & ability to build a shop down below. Relaxing oversized owners-suite retreat boasts a fantastic primary bathroom with custom walk-in shower/walk-in closet & granite counters w/double sinks. Daylight finished basement has 2 bedrooms, full bath, 9 foot ceilings, massive great room & corner gas fireplace w/cultured stone. 90% eff gas furnace & heat pump & much more.
Location
State WA
County Spokane
Rooms
Basement Full, Finished, Daylight, Rec/Family Area, Walk-Out Access, See Remarks
Interior
Interior Features Utility Room, Wood Floor, Cathedral Ceiling(s), Natural Woodwork, Vinyl
Heating Gas Hot Air Furnace, Forced Air, Heat Pump
Fireplaces Type Gas
Appliance Built-In Range/Oven, Grill, Dishwasher, Refrigerator, Disposal, Microwave, Pantry, Kit Island, Washer, Dryer, Hrd Surface Counters
Exterior
Garage Attached, Workshop in Garage, Garage Door Opener, Off Site, See Remarks, Oversized
Garage Spaces 3.0
Amenities Available Cable TV, Deck, Patio, Hot Water
View Y/N true
View City, Mountain(s), Park/Greenbelt, Territorial
Roof Type Composition Shingle
Building
Lot Description Views, Fenced Yard, Sprinkler - Automatic, Hillside, Rolling Slope, Cul-De-Sac, Oversized Lot
Story 1
Architectural Style Rancher, Craftsman
Structure Type Stone Veneer, See Remarks, Fiber Cement
New Construction false
Schools
Elementary Schools Woodridge
Middle Schools Salk
High Schools Shadle Park
School District Spokane Dist 81
Others
Acceptable Financing FHA, VA Loan, Conventional, Cash
Listing Terms FHA, VA Loan, Conventional, Cash
Read Less
Want to know what your home might be worth? Contact us for a FREE valuation!

Our team is ready to help you sell your home for the highest possible price ASAP







