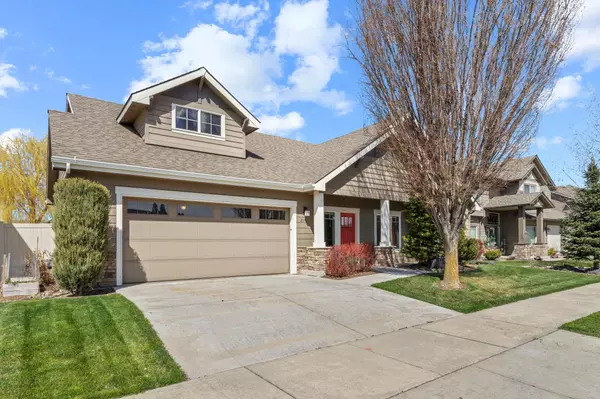Bought with Dyer Davis
$471,000
$465,000
1.3%For more information regarding the value of a property, please contact us for a free consultation.
2816 W Helens Ln Spokane, WA 99208
3 Beds
2 Baths
1,473 SqFt
Key Details
Sold Price $471,000
Property Type Single Family Home
Sub Type Residential
Listing Status Sold
Purchase Type For Sale
Square Footage 1,473 sqft
Price per Sqft $319
Subdivision Vista Ridge 1St Addition
MLS Listing ID 202314454
Sold Date 05/31/23
Style Rancher
Bedrooms 3
Year Built 2011
Lot Size 7,840 Sqft
Lot Dimensions 0.18
Property Description
Welcome to this beautifully crafted home in the highly sought-after gated community of Vista Ridge! This home offers all one-level living with exceptional attention to detail throughout. As you step inside, you'll be greeted by a spacious great room with a gas fireplace as its focal point, creating the perfect space for entertaining guests. The open concept floor plan flows into the informal dining area and a gorgeous kitchen complete with granite counters, tile backsplash, stainless appliances, pantry, and stunning hardwood floors. The master suite is a true retreat, boasting a tiled shower, vanity, and a big walk-in closet. The attention to detail is evident in every corner of this home, with beautiful millwork and impeccable finishes throughout. Step outside onto the covered patio, the perfect spot to enjoy your morning coffee or evening glass of wine while taking in the peaceful surroundings. Located in the highly acclaimed Mead School District, this home truly has it all.
Location
State WA
County Spokane
Rooms
Basement Slab
Interior
Interior Features Utility Room, Wood Floor, Vinyl
Heating Gas Hot Air Furnace, Forced Air, Prog. Therm.
Cooling Central Air
Fireplaces Type Zero Clearance, Gas
Appliance Free-Standing Range, Dishwasher, Refrigerator, Disposal, Microwave, Pantry, Hrd Surface Counters
Exterior
Garage Attached, Garage Door Opener, Off Site
Garage Spaces 2.0
Amenities Available Cable TV, Patio, High Speed Internet
View Y/N true
View Territorial
Roof Type Composition Shingle
Building
Lot Description Fenced Yard, Sprinkler - Automatic, Level
Story 1
Architectural Style Rancher
Structure Type Stone Veneer, Hardboard Siding
New Construction false
Schools
Elementary Schools Skyline
Middle Schools Highland
High Schools Mead
School District Mead
Others
Acceptable Financing FHA, VA Loan, Conventional, Cash
Listing Terms FHA, VA Loan, Conventional, Cash
Read Less
Want to know what your home might be worth? Contact us for a FREE valuation!

Our team is ready to help you sell your home for the highest possible price ASAP







