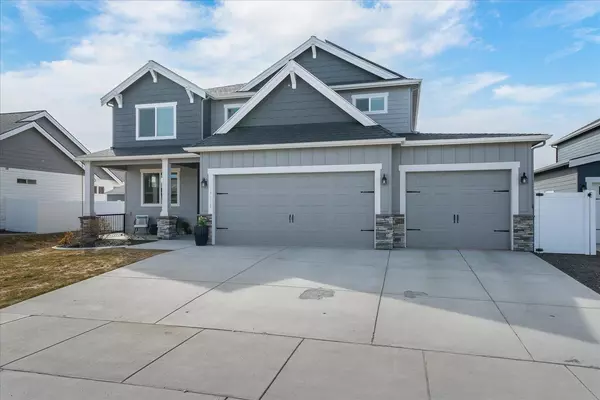Bought with Lisa Thome
$874,900
$874,900
For more information regarding the value of a property, please contact us for a free consultation.
19512 E Kalama Ave Liberty Lake, WA 99016
6 Beds
4 Baths
4,098 SqFt
Key Details
Sold Price $874,900
Property Type Single Family Home
Sub Type Residential
Listing Status Sold
Purchase Type For Sale
Square Footage 4,098 sqft
Price per Sqft $213
Subdivision River District
MLS Listing ID 202313008
Sold Date 05/18/23
Style Contemporary
Bedrooms 6
Year Built 2017
Annual Tax Amount $7,330
Lot Size 8,712 Sqft
Lot Dimensions 0.2
Property Description
Spectacular Camden Build in the River District! Just over 4,000 sqft and finished to perfection with a total of 5 bedrooms and 4 baths. Gorgeous main floor open concept living. Entertainers dream kitchen has double ovens, built-in gas range, huge island w/seating for 6, soft close cabinets, soft touch faucet, granite countertops, and walk-in pantry. Oversized Primary Suite and spa-inspired bath w/dual head walk-in shower, soak tub, double sinks, and large walk-in closet. Upper level w/3 Addt bedrooms, laundry, full bath, and loft area. Lower level completely finished w/engineered hardwoods, built-in bar and media center, 3/4 bath, bedroom, and separate office with double doors. Closets and built-ins designed and finished by California Closets. 3 car garage has Telsa charging and separate work area. Exterior boasts 38 solar panels, Ever Lighting, 12x10 Tuff Shed and beautifully landscaped. All appliances stay! High-end upgrades, designer touches, and meticulously maintained, makes this home truly exceptional.
Location
State WA
County Spokane
Rooms
Basement Full, Finished
Interior
Interior Features Wood Floor, Cathedral Ceiling(s), Vinyl
Heating Gas Hot Air Furnace, Forced Air, Prog. Therm., Solar
Cooling Central Air
Fireplaces Type Gas
Appliance Grill, Double Oven, Dishwasher, Refrigerator, Disposal, Microwave, Pantry, Kit Island, Washer, Dryer, Hrd Surface Counters
Exterior
Garage Attached, Workshop in Garage, Garage Door Opener, See Remarks, Oversized, Electric Vehicle Charging Station(s)
Garage Spaces 3.0
Amenities Available Patio, Water Softener, Hot Water, High Speed Internet
View Y/N true
View Territorial
Roof Type Composition Shingle
Building
Lot Description Fenced Yard, Sprinkler - Automatic, Level, City Bus (w/in 6 blks)
Story 2
Architectural Style Contemporary
Structure Type Stone Veneer, Hardboard Siding
New Construction false
Schools
School District Central Valley
Others
Acceptable Financing FHA, VA Loan, Conventional, Cash
Listing Terms FHA, VA Loan, Conventional, Cash
Read Less
Want to know what your home might be worth? Contact us for a FREE valuation!

Our team is ready to help you sell your home for the highest possible price ASAP







