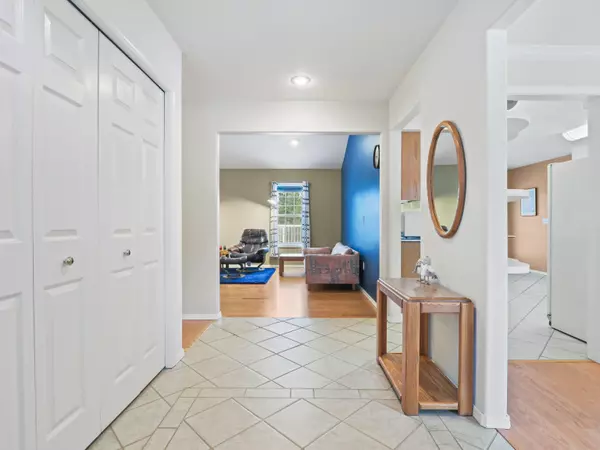Bought with Jeff Crane
$655,000
$669,900
2.2%For more information regarding the value of a property, please contact us for a free consultation.
16418 N Birdie Rd Nine Mile Falls, WA 99026
3 Beds
2 Baths
1,850 SqFt
Key Details
Sold Price $655,000
Property Type Single Family Home
Sub Type Residential
Listing Status Sold
Purchase Type For Sale
Square Footage 1,850 sqft
Price per Sqft $354
Subdivision Westshore
MLS Listing ID 202311107
Sold Date 05/15/23
Style Rancher
Bedrooms 3
Year Built 1994
Annual Tax Amount $3,260
Lot Size 1.680 Acres
Lot Dimensions 1.68
Property Description
An amazing opportunity to own a fantastic home on acreage with a dream shop and boat access on Long Lake. This rural neighborhood setting provides for a sense of solitude while maintaining proximity to friends in a wonderful community. The home and landscaping have been meticulously maintained, but the 36' x 96' RV and boat garage, in addition to a 2-car attached garage is compelling to say the least. With vehicles door on both ends, interior and exterior RV hookups and finished office space, which can also serve as a home gym or additional dry storage, the possibilities on how to utilize this space are practically limitless. For a modest fee of $60/year, the owner gains access to the Westshore Association which includes access to Lake Spokane, a private boat launch, dock and picnic area. At home, enjoy the expansive deck and hot tub which overlooks the private backyard and garden spaces. Don't miss this rare opportunity! Call today for more information or to schedule a private showing!
Location
State WA
County Spokane
Rooms
Basement Crawl Space, None
Interior
Interior Features Utility Room, Wood Floor, Vinyl
Heating Forced Air, Propane, Radiant Floor, Prog. Therm.
Cooling Central Air
Appliance Free-Standing Range, Gas Range, Dishwasher, Trash Compactor, Hrd Surface Counters
Exterior
Garage Attached, Detached, RV Parking, Workshop in Garage, Garage Door Opener, Off Site, Paver Block
Garage Spaces 4.0
Community Features Maintenance On-Site, See Remarks
Amenities Available Spa/Hot Tub, Deck, Patio, Green House
Waterfront Description Sec Lot, Beach Access, Dock, Own Assoc, Boat Ramp
View Y/N true
View Territorial
Roof Type Composition Shingle
Building
Lot Description Fencing, Fenced Yard, Cross Fncd, Sprinkler - Partial, Level
Story 1
Architectural Style Rancher
Structure Type Hardboard Siding
New Construction false
Schools
Elementary Schools Nine Mile Falls
Middle Schools Lakeside
High Schools Lakeside
School District Nine Mile Falls
Others
Acceptable Financing FHA, VA Loan, Conventional, Cash
Listing Terms FHA, VA Loan, Conventional, Cash
Read Less
Want to know what your home might be worth? Contact us for a FREE valuation!

Our team is ready to help you sell your home for the highest possible price ASAP







