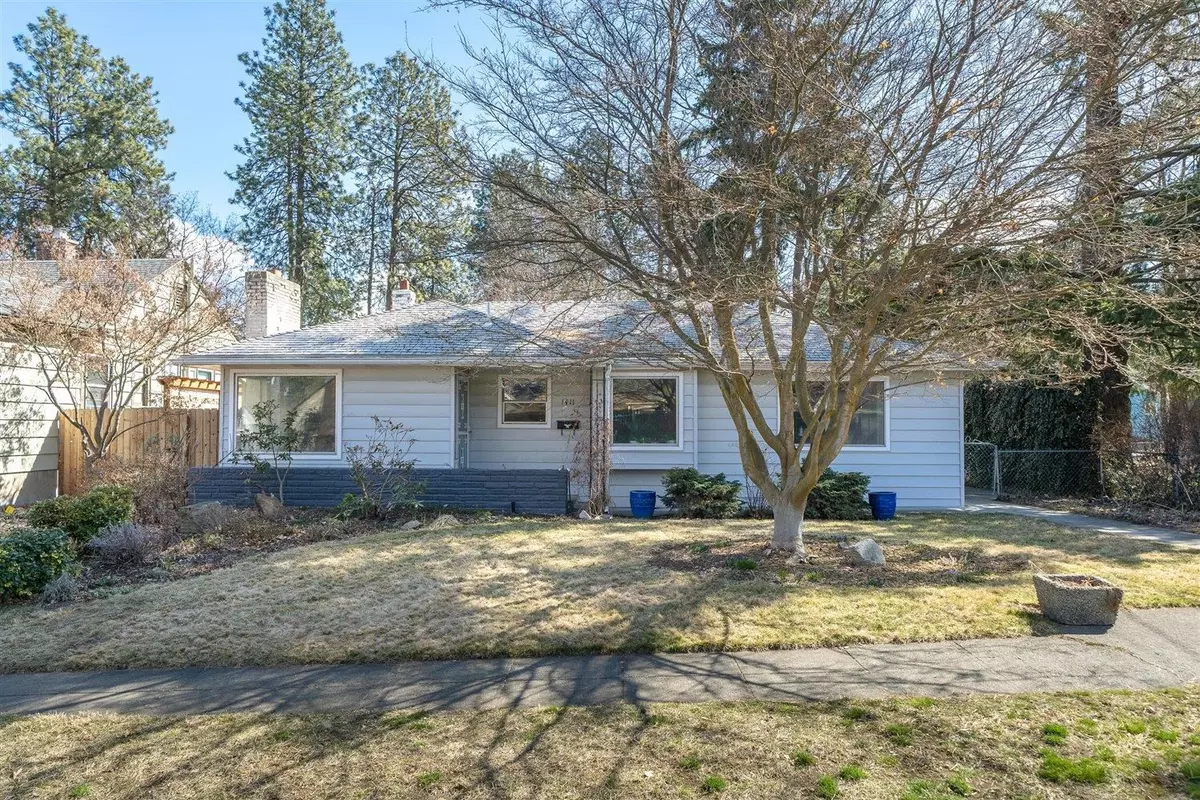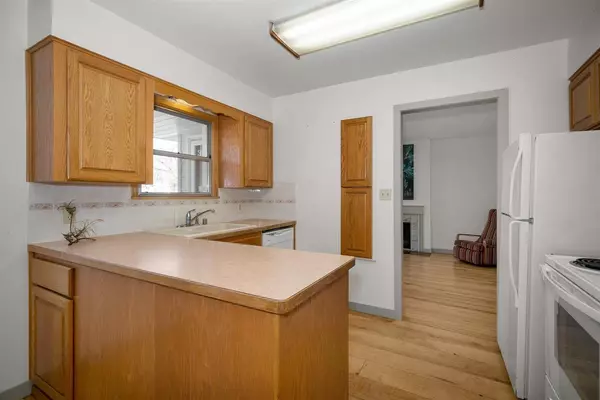Bought with Graham Lang
$365,000
$365,000
For more information regarding the value of a property, please contact us for a free consultation.
1411 S Fiske St Spokane, WA 99202
3 Beds
2 Baths
1,498 SqFt
Key Details
Sold Price $365,000
Property Type Single Family Home
Sub Type Residential
Listing Status Sold
Purchase Type For Sale
Square Footage 1,498 sqft
Price per Sqft $243
MLS Listing ID 202313501
Sold Date 05/12/23
Style Rancher
Bedrooms 3
Year Built 1948
Annual Tax Amount $2,867
Lot Size 6,098 Sqft
Lot Dimensions 0.14
Property Description
Perry District mid century ranch style one level home with awesome master suite & great room addition! Formal living room off the main entry with original wood floors leads to 2 bedrooms with built in storage above closets and a newly remodeled main bathroom with tiled floors and shower. Large open kitchen space with breakfast bar and ample counter and cabinet storage plus pantry closet with birch plank flooring opens into huge family room addition with nice natural light, slider to side yard, wood wall accents and wood burning stove for cozy winter heat. Tiled hallway leads to custom laundry room with storage cubbies, utility sink, folding counter over washer/dryer. Master suite has double closets and custom 3/4 bath with tiled walk in shower, concrete counter over custom made double vanity, tiled floors and backsplash. Option to purchase garage plus 2 additional lots all listed separately. Garage lot has separate power but is on shared sprinkler system. CLA for details on lot purchase.
Location
State WA
County Spokane
Rooms
Basement Crawl Space, See Remarks
Interior
Interior Features Utility Room, Wood Floor, Natural Woodwork, Windows Wood, Multi Pn Wn
Heating Gas Hot Air Furnace, Forced Air
Fireplaces Type Woodburning Fireplce
Appliance Free-Standing Range, Dishwasher, Refrigerator, Pantry, Washer, Dryer
Exterior
Garage See Remarks
Amenities Available Cable TV, High Speed Internet
View Y/N true
Roof Type Composition Shingle
Building
Lot Description Sprinkler - Automatic, Level
Story 1
Architectural Style Rancher
Structure Type Hardboard Siding
New Construction false
Schools
Elementary Schools Franklin
Middle Schools Chase
High Schools Ferris
School District Spokane Dist 81
Others
Acceptable Financing FHA, VA Loan, Conventional, Cash
Listing Terms FHA, VA Loan, Conventional, Cash
Read Less
Want to know what your home might be worth? Contact us for a FREE valuation!

Our team is ready to help you sell your home for the highest possible price ASAP







