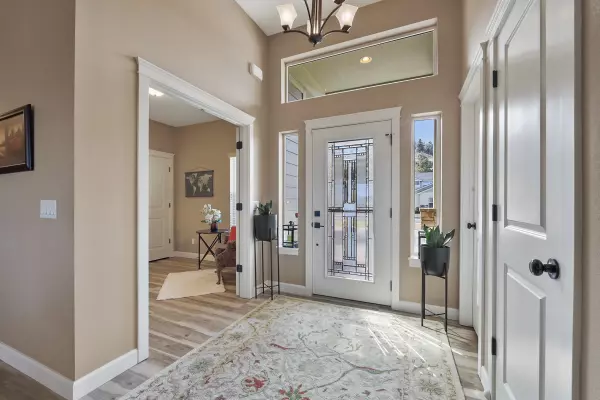Bought with Joanne Pettit
$645,000
$649,000
0.6%For more information regarding the value of a property, please contact us for a free consultation.
195 S Legacy Ridge Dr Liberty Lake, WA 99019
3 Beds
3 Baths
2,069 SqFt
Key Details
Sold Price $645,000
Property Type Single Family Home
Sub Type Residential
Listing Status Sold
Purchase Type For Sale
Square Footage 2,069 sqft
Price per Sqft $311
Subdivision Legacy Ridge At Parkside
MLS Listing ID 202312576
Sold Date 05/10/23
Style Rancher, Traditional
Bedrooms 3
Year Built 2012
Annual Tax Amount $5,846
Lot Size 10,890 Sqft
Lot Dimensions 0.25
Property Description
Impeccable Parkside at Legacy Ridge dual suite rancher. Updated flooring and newly painted vaulted ceilings make the great room warm and inviting. Both suites access fenced backyard to water feature, pond and views of Mt. Spokane and green space. Hot water in floor heating (3 zone) is unique to this home. Oversized, covered patio with gas grill plumbed with gas to stay. Custom closets, blinds and wired for Xfinity Home Security. 3 car finished garage for your toys. Gourmet kitchen with under cabinet lighting, granite countertops and Kohler fixtures. Legacy Ridge residents enjoy private trail systems and parks - 20 minutes from Coeur d'Alene, Idaho and downtown Spokane. A gated community you will want to call home.
Location
State WA
County Spokane
Rooms
Basement None
Interior
Interior Features Utility Room, Wood Floor, Cathedral Ceiling(s), Vinyl, Solar Tube(s)
Heating Gas Hot Air Furnace, Forced Air, Radiant Floor, Prog. Therm., Zoned
Cooling Central Air
Appliance Free-Standing Range, Gas Range, Dishwasher, Refrigerator, Disposal, Pantry, Washer, Dryer, Hrd Surface Counters
Exterior
Garage Attached, Garage Door Opener
Garage Spaces 3.0
Community Features Gated
Amenities Available Patio, Hot Water, High Speed Internet
View Y/N true
View Territorial
Roof Type Composition Shingle
Building
Lot Description Views, Fenced Yard, Sprinkler - Automatic, Level, Hillside, Surveyed
Story 1
Architectural Style Rancher, Traditional
Structure Type See Remarks, Fiber Cement
New Construction false
Schools
High Schools Ridgeline
School District Central Valley
Others
Acceptable Financing VA Loan, Conventional, Cash
Listing Terms VA Loan, Conventional, Cash
Read Less
Want to know what your home might be worth? Contact us for a FREE valuation!

Our team is ready to help you sell your home for the highest possible price ASAP







