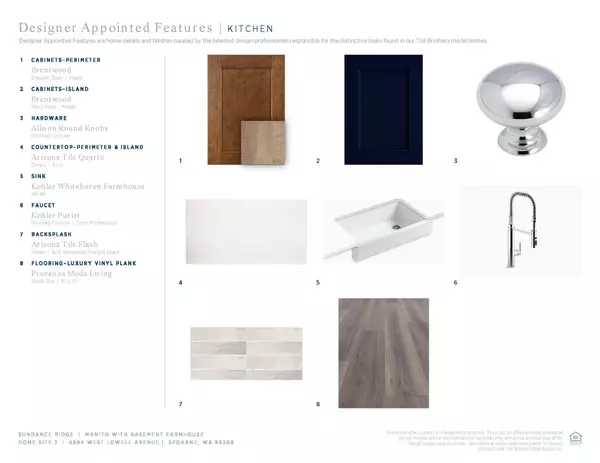Bought with Alexxis Raugust
$665,995
$665,995
For more information regarding the value of a property, please contact us for a free consultation.
4694 W Lowell Ave Spokane, WA 99208
3 Beds
3 Baths
3,797 SqFt
Key Details
Sold Price $665,995
Property Type Single Family Home
Sub Type Residential
Listing Status Sold
Purchase Type For Sale
Square Footage 3,797 sqft
Price per Sqft $175
Subdivision Sundance Ridge
MLS Listing ID 202222259
Sold Date 04/14/23
Style Rancher
Bedrooms 3
Year Built 2022
Annual Tax Amount $1,119
Lot Size 0.290 Acres
Lot Dimensions 0.29
Property Description
Move-in Ready! Toll Brothers presents the The Manito with Basement combing an ideal blend of classic aesthetics and modern luxury. Enter the home to be greeted by its stunning foyer hallway with tray ceilings and spacious flex room. The expansive great room beyond offers views to the covered deck and adjacent casual dining area and well-designed kitchen with large center island, and roomy walk-in pantry. The primary bedroom suite is complete with a large walk-in closet and primary bath retreat featuring dual vanities, large soaking tub, luxe shower with seat, linen storage, and private water closet. Two secondary bedrooms, one with private bath and the other with shared hall bath, offer ample closet space. A generous unfinished basement overlooks a covered patio. Additional highlights include main floor laundry room, and additional storage. Photos are file photos used for representation only.
Location
State WA
County Spokane
Rooms
Basement Unfinished, Daylight
Interior
Interior Features Utility Room
Heating Gas Hot Air Furnace, Forced Air, Heat Pump
Cooling Central Air
Fireplaces Type Gas
Appliance Gas Range, Dishwasher, Disposal, Microwave, Pantry, Kit Island
Exterior
Garage Attached
Garage Spaces 3.0
View Y/N true
View Mountain(s), Territorial
Roof Type Composition Shingle
Building
Lot Description Views, Sprinkler - Partial, Hillside
Story 1
Architectural Style Rancher
Structure Type Fiber Cement
New Construction true
Schools
Elementary Schools Woodridge
Middle Schools Salk
High Schools Shadle Park
School District Spokane Dist 81
Others
Acceptable Financing FHA, VA Loan, Conventional, Cash
Listing Terms FHA, VA Loan, Conventional, Cash
Read Less
Want to know what your home might be worth? Contact us for a FREE valuation!

Our team is ready to help you sell your home for the highest possible price ASAP







