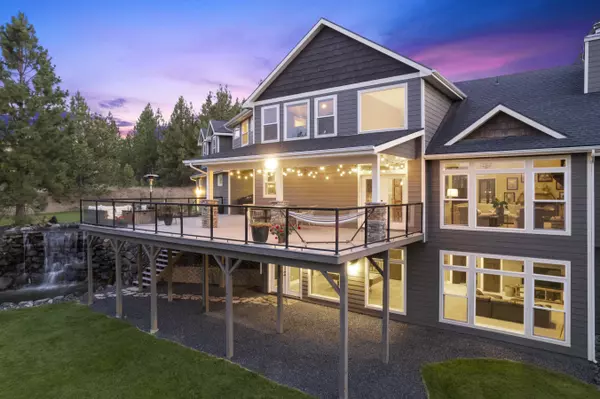Bought with Courtney Lee
$1,050,000
$1,150,000
8.7%For more information regarding the value of a property, please contact us for a free consultation.
18603 W Bernhill Rd Nine Mile Falls, WA 99026
5 Beds
5 Baths
5,280 SqFt
Key Details
Sold Price $1,050,000
Property Type Single Family Home
Sub Type Residential
Listing Status Sold
Purchase Type For Sale
Square Footage 5,280 sqft
Price per Sqft $198
MLS Listing ID 202219804
Sold Date 05/01/23
Style Craftsman
Bedrooms 5
Year Built 2008
Lot Size 10.000 Acres
Lot Dimensions 10
Property Description
Welcome to this immaculate Nine Mile home with amazing long lake views. One owner, custom built on over 10 acres of land. This open concept home has an oversized kitchen with an island, custom sized appliances, and a view over looking the huge waterfall pond. Wake up in the master suite to gorgeous mountain views, and enjoy nights relaxing in the master jetted tub while watching the sunset! The mudroom is perfect to kick off your shoes and hang your jacket in the custom cabinet lockers. Get work done from home in the calming office. Entertain guests outside on the covered deck or, downstairs at the wet bar with kegerator or out by the fire pit. All rooms including deck are wired for sound. The oversized 4 car garage is perfect to store multiple cars, a boat and other toys! Enjoy cold nights in front of one of two wood burning fireplace. Home has heat pump and geothermal heating. With multiple bathrooms, the 3 hot water tanks allow for plenty of hot water to go around! So much more to see!
Location
State WA
County Spokane
Rooms
Basement Full, Finished, Daylight, Rec/Family Area
Interior
Interior Features Wood Floor
Heating Heat Pump, Geothermal
Cooling Central Air
Fireplaces Type Woodburning Fireplce
Appliance Free-Standing Range, Dishwasher, Refrigerator, Disposal, Microwave, Pantry, Kit Island, Washer, Dryer, Hrd Surface Counters
Exterior
Garage Attached, Garage Door Opener, Oversized
Garage Spaces 4.0
Amenities Available Cable TV, Deck, Hot Water, High Speed Internet
View Y/N true
View Territorial, Water
Roof Type Composition Shingle
Building
Lot Description Views, Sprinkler - Automatic, Treed, Oversized Lot
Story 2
Architectural Style Craftsman
Structure Type Vinyl Siding
New Construction false
Schools
Elementary Schools Lake Spokane
Middle Schools Lakeside
High Schools Lakeside
School District Nine Mile Falls
Others
Acceptable Financing Conventional, Cash
Listing Terms Conventional, Cash
Read Less
Want to know what your home might be worth? Contact us for a FREE valuation!

Our team is ready to help you sell your home for the highest possible price ASAP







