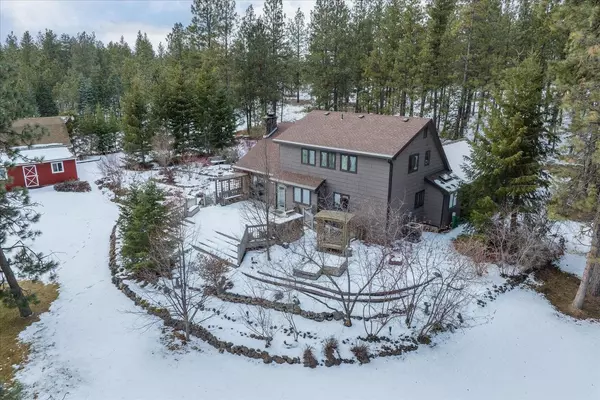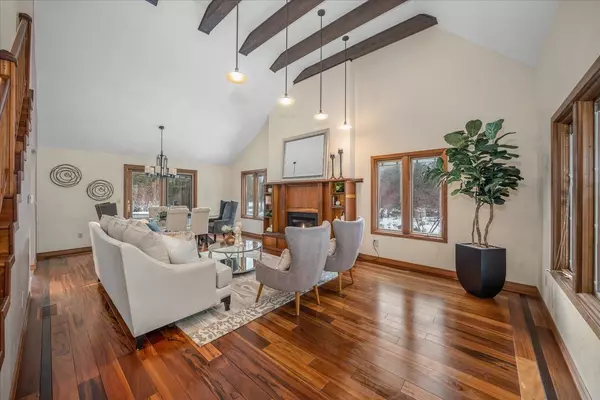Bought with Roger Williamson
$655,000
$650,000
0.8%For more information regarding the value of a property, please contact us for a free consultation.
4215 W Jensen Rd Cheney, WA 99004
4 Beds
4 Baths
3,075 SqFt
Key Details
Sold Price $655,000
Property Type Single Family Home
Sub Type Residential
Listing Status Sold
Purchase Type For Sale
Square Footage 3,075 sqft
Price per Sqft $213
Subdivision Pine Rock Ranchettes
MLS Listing ID 202312295
Sold Date 04/21/23
Style Contemporary
Bedrooms 4
Year Built 1979
Annual Tax Amount $3,554
Lot Size 5.000 Acres
Lot Dimensions 5
Property Description
Exquisitely updated 4-bedroom 4-bath 1.5-story home on a secluded 5-acre parcel just 15 minutes to Spokane. Gorgeous great room has custom woodwork, cathedral ceilings, a beautiful gas fireplace and exceptional indoor-outdoor entertaining with a sliding door from dining area opening out to a huge Trex deck with BBQ grill. Beautifully landscaped back yard with garden and orchard. Primary bedroom on main level has a walk-in closet + 2 additional closets, a large bathroom with jetted tub, walk-in shower and skylight. 2 bedrooms, full bath, and large storage room upstairs. Main floor laundry. Gorgeous chef’s kitchen. Homeowner is a talented wood worker, beautiful custom woodwork throughout. Finished basement has a separate entrance, a powerful wood-stove fireplace insert, a full-egress bedroom and full bathroom. Triple-pane Pella windows. 2-car attached garage. Large barn with massive carport for tractors & vehicles, plus a large woodshed area, huge south-facing greenhouse, large shop area with 2nd-story loft.
Location
State WA
County Spokane
Rooms
Basement Full, Finished, Rec/Family Area, Laundry, Workshop
Interior
Interior Features Utility Room, Wood Floor, Cathedral Ceiling(s), Natural Woodwork, Skylight(s), Windows Wood, Multi Pn Wn, In-Law Floorplan
Heating Electric, Forced Air, Heat Pump, Prog. Therm.
Cooling Central Air
Fireplaces Type Gas, Insert
Appliance Free-Standing Range, Double Oven, Dishwasher, Refrigerator, Trash Compactor, Microwave, Pantry, Washer, Dryer
Exterior
Garage Attached, Carport, RV Parking, Workshop in Garage, Garage Door Opener, Off Site, Oversized
Garage Spaces 2.0
Carport Spaces 3
Amenities Available Deck, Patio, Green House, Water Softener, Hot Water, High Speed Internet
View Y/N true
View Mountain(s), Territorial
Roof Type Composition Shingle
Building
Lot Description Sprinkler - Automatic, Level, Secluded, Fencing, Horses Allowed, Garden, Orchard(s)
Story 2
Architectural Style Contemporary
Structure Type Wood
New Construction false
Schools
Elementary Schools Windsor
Middle Schools Westwood
High Schools Cheney
School District Cheney
Others
Acceptable Financing VA Loan, Conventional, Cash, USDA/RD
Listing Terms VA Loan, Conventional, Cash, USDA/RD
Read Less
Want to know what your home might be worth? Contact us for a FREE valuation!

Our team is ready to help you sell your home for the highest possible price ASAP







