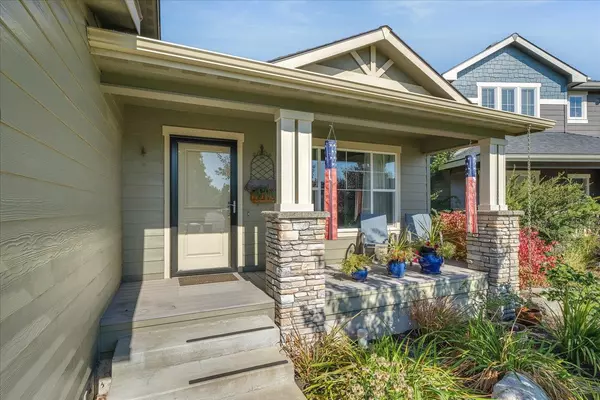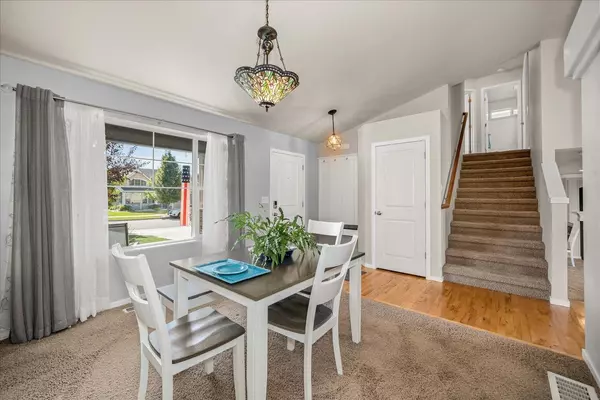Bought with Pam Fredrick
$510,000
$539,900
5.5%For more information regarding the value of a property, please contact us for a free consultation.
19821 E Deschutes Ave Liberty Lake, WA 99016
4 Beds
3 Baths
2,214 SqFt
Key Details
Sold Price $510,000
Property Type Single Family Home
Sub Type Residential
Listing Status Sold
Purchase Type For Sale
Square Footage 2,214 sqft
Price per Sqft $230
Subdivision River Crossing
MLS Listing ID 202310396
Sold Date 04/20/23
Style Contemporary
Bedrooms 4
Year Built 2010
Annual Tax Amount $4,607
Lot Size 7,405 Sqft
Lot Dimensions 0.17
Property Description
Experience all River Crossing of Liberty Lake has to offer in this beautiful home, just block away from parks & trails restaurants & more. You'll have plenty of room to live & entertain in multiple mainfloor living & dining spaces, anchored by a cozy gas fireplace w/built-in shelves. The Kitchen is updated with hardwood floors, painted cabinets & newer stainless appliances including a double oven, A walk upstairs take you to the primary suite, 2 additional bedrooms & full bath. The 4th bedroom in the basement is a flex space for theaterroom/recroom you choose also wired for media with speakers. Fully fenced backyard features alley access, storage shed, raised gardens, patio & 7 mature fruit trees. Come see it today!
Location
State WA
County Spokane
Rooms
Basement Partial, Finished, Rec/Family Area, See Remarks
Interior
Interior Features Utility Room, Wood Floor, Cathedral Ceiling(s), Vinyl
Heating Gas Hot Air Furnace, Forced Air, Prog. Therm.
Cooling Central Air
Fireplaces Type Gas
Appliance Free-Standing Range, Double Oven, Dishwasher, Refrigerator, Disposal, Microwave, Pantry
Exterior
Parking Features Attached, Garage Door Opener, See Remarks, Oversized
Garage Spaces 2.0
Amenities Available Cable TV, Patio, High Speed Internet
View Y/N true
Roof Type Composition Shingle
Building
Lot Description Fenced Yard, Sprinkler - Automatic, Level, Garden
Architectural Style Contemporary
Structure Type Hardboard Siding, Fiber Cement
New Construction false
Schools
Elementary Schools Greenacres
Middle Schools Greenacres
High Schools Central Valley
School District Central Valley
Others
Acceptable Financing FHA, VA Loan, Conventional, Cash
Listing Terms FHA, VA Loan, Conventional, Cash
Read Less
Want to know what your home might be worth? Contact us for a FREE valuation!

Our team is ready to help you sell your home for the highest possible price ASAP






