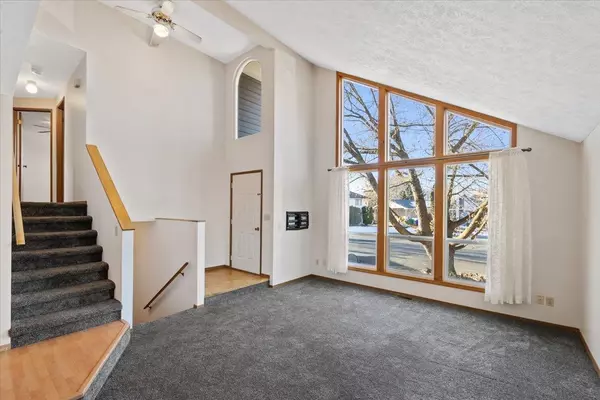Bought with Sharre Anderson
$465,000
$500,000
7.0%For more information regarding the value of a property, please contact us for a free consultation.
14925 E Summerfield Ct Spokane Valley, WA 99216
4 Beds
3 Baths
2,208 SqFt
Key Details
Sold Price $465,000
Property Type Single Family Home
Sub Type Residential
Listing Status Sold
Purchase Type For Sale
Square Footage 2,208 sqft
Price per Sqft $210
Subdivision Summerfield
MLS Listing ID 202310379
Sold Date 04/19/23
Style Traditional
Bedrooms 4
Year Built 1985
Annual Tax Amount $3,630
Lot Size 10,454 Sqft
Lot Dimensions 0.24
Property Description
Welcome to your new home located in the desirable Spokane Valley. This spacious & bright home boasts 4beds/2.5 baths, spread across 2,208 sqft of living space. The main level features an open floor plan, perfect for entertaining, w/a cozy fireplace in the living room, an informal dining room & a well-appointed kitchen w/a gas range, kitchen island & plenty of counter space. The upper level has a primary suite w/a full bathroom & walk-in closet, as well as 2 add'l bedrooms & a full bathroom. The fully-fenced backyard offers plenty of privacy, large gazebo covering a paver patio, wired for a hot tub. It is the perfect spot for outdoor gatherings. Add'l features include a 2-car garage, oversized RV parking w/electric hookup, a shed in 2019, large greenhouse & separate gardening area, central air conditioning, main level laundry room, new interior paint/flooring, Mcvay windows & siding, end home in the cul-de-sac. Located minutes from shopping, dining, & entertainment, this home has it all.
Location
State WA
County Spokane
Rooms
Basement Partial, Finished, Rec/Family Area
Interior
Interior Features Utility Room, Cathedral Ceiling(s), Skylight(s), Vinyl, Multi Pn Wn
Heating Gas Hot Air Furnace, Forced Air, Prog. Therm.
Cooling Central Air
Fireplaces Type Insert, Woodburning Fireplce
Appliance Free-Standing Range, Gas Range, Dishwasher, Refrigerator, Microwave, Pantry, Kit Island, Washer, Dryer, Hrd Surface Counters
Exterior
Garage Attached, Under Building, RV Parking, Garage Door Opener, Off Site
Garage Spaces 2.0
Amenities Available Cable TV, Deck, Patio, Green House, Hot Water
View Y/N true
Roof Type Composition Shingle
Building
Lot Description Fenced Yard, Sprinkler - Automatic, Treed, Cul-De-Sac, Garden
Architectural Style Traditional
Structure Type Metal
New Construction false
Schools
Elementary Schools Trentwood
Middle Schools East Valley
High Schools East Valley
School District East Valley
Others
Acceptable Financing FHA, VA Loan, Conventional, Cash
Listing Terms FHA, VA Loan, Conventional, Cash
Read Less
Want to know what your home might be worth? Contact us for a FREE valuation!

Our team is ready to help you sell your home for the highest possible price ASAP







