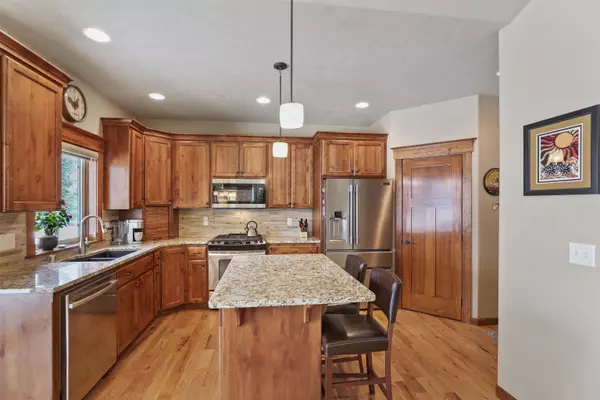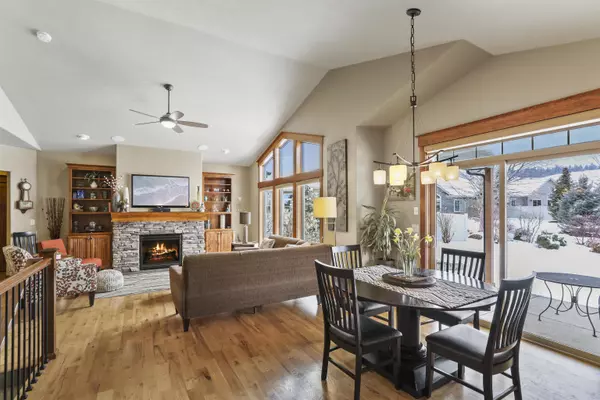Bought with Gaye Shumaker
$675,000
$675,000
For more information regarding the value of a property, please contact us for a free consultation.
1511 N Rim View St Spokane, WA 99224
4 Beds
3 Baths
3,010 SqFt
Key Details
Sold Price $675,000
Property Type Single Family Home
Sub Type Residential
Listing Status Sold
Purchase Type For Sale
Square Footage 3,010 sqft
Price per Sqft $224
Subdivision River Run
MLS Listing ID 202312072
Sold Date 04/10/23
Style Rancher, Craftsman
Bedrooms 4
Year Built 2011
Annual Tax Amount $5,352
Lot Size 8,276 Sqft
Lot Dimensions 0.19
Property Description
Outdoor lovers delight! This beautiful and impeccable rancher in the popular River Run neighborhood, sits right on one of the lovely neighborhood parks. The floor to ceiling picture windows invite in cheerful light that shows off the spacious rooms, timeless woodwork and lovely finishes. The main level offers a relaxing master suite complete with a soaking tub, tiled shower and large walk in, closet. There is a 2nd main floor bedroom or den and two more cheerful basement bedrooms with a full bathroom and ample family room with lots of storage on the lower level. Entertainers will delight in the cheery covered patio that leads out onto the private park adding living space to spread out. The special amenities go on and on, including a fabulous garage, gas heat, central air conditioning, surround sound speakers, humidifier, (deep breath!) water softener and all appliances stay! Phew! Amazing home!
Location
State WA
County Spokane
Rooms
Basement Full, Finished, Daylight
Interior
Interior Features Utility Room, Wood Floor, Cathedral Ceiling(s), Natural Woodwork, Windows Wood, Vinyl, Multi Pn Wn
Heating Gas Hot Air Furnace, Forced Air, Humidifier
Cooling Central Air
Fireplaces Type Gas
Appliance Free-Standing Range, Gas Range, Dishwasher, Refrigerator, Microwave, Pantry, Kit Island, Washer, Dryer, Hrd Surface Counters
Exterior
Garage Attached
Garage Spaces 2.0
Amenities Available Cable TV, Patio, Water Softener, Hot Water, High Speed Internet
Waterfront Description See Remarks
View Y/N true
View Park/Greenbelt
Roof Type Composition Shingle
Building
Lot Description Sprinkler - Automatic, Level, Open Lot, Plan Unit Dev
Architectural Style Rancher, Craftsman
Structure Type Hardboard Siding
New Construction false
Schools
Elementary Schools Finch
Middle Schools Glover
High Schools North Central
School District Spokane Dist 81
Others
Acceptable Financing FHA, VA Loan, Conventional, Cash
Listing Terms FHA, VA Loan, Conventional, Cash
Read Less
Want to know what your home might be worth? Contact us for a FREE valuation!

Our team is ready to help you sell your home for the highest possible price ASAP







