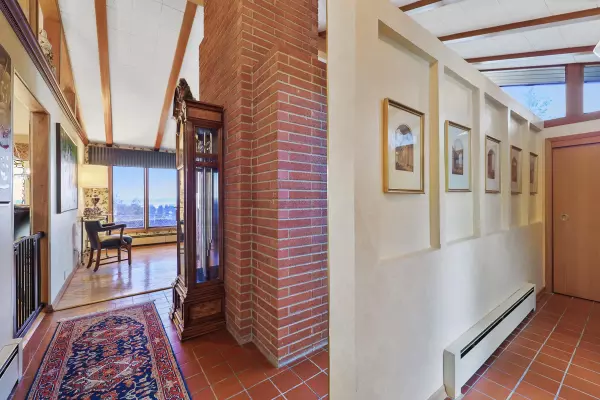Bought with Mike Bass
$600,000
$595,000
0.8%For more information regarding the value of a property, please contact us for a free consultation.
1122 S SKYLINE Pl Spokane, WA 99212
4 Beds
3 Baths
2,881 SqFt
Key Details
Sold Price $600,000
Property Type Single Family Home
Sub Type Residential
Listing Status Sold
Purchase Type For Sale
Square Footage 2,881 sqft
Price per Sqft $208
Subdivision Beverly Hills
MLS Listing ID 202311410
Sold Date 03/31/23
Style Rancher
Bedrooms 4
Year Built 1957
Annual Tax Amount $4,353
Lot Size 0.540 Acres
Lot Dimensions 0.54
Property Description
Multiple Offers Received ...MILLION DOLLAR - CITY & TERRITORIAL VIEWS!!! This stunning custom brick rancher was designed for you to enjoy the breath-taking views from most main floor rooms. The home features a swim pool in the back deck; beautiful hardwood floors; a chef’s kitchen with granite counters, stainless gas range hood, & Wolfe, Thermador, & Subzero appliances; in home office with built in desk & cabinets; 3 fireplaces – 2 gas & 1 wood; a private side courtyard; professionally landscaped grounds; partial heated driveway; Generac generator; and much more. Watch the City’s 4th of July & Labor Day fireworks display from your own private deck and pool. Lower bedroom is non-egress. Seller is providing a Fidelity National Home Warranty. Do not miss this Stunning home!
Location
State WA
County Spokane
Rooms
Basement Partial, Finished, Walk-Out Access
Interior
Interior Features Utility Room, Wood Floor, Skylight(s), Windows Wood, Multi Pn Wn
Heating Gas Hot Air Furnace, Baseboard, Hot Water
Cooling Central Air
Fireplaces Type Masonry, Gas
Appliance Built-In Range/Oven, Gas Range, Double Oven, Dishwasher, Refrigerator, Disposal, Microwave, Washer, Dryer, Hrd Surface Counters
Exterior
Garage Attached, Garage Door Opener, Oversized
Garage Spaces 2.0
Amenities Available Inground Pool, Cable TV, Deck, Patio, Water Softener, High Speed Internet
View Y/N true
View City, Territorial
Roof Type Tile
Building
Lot Description Views, Fenced Yard, Sprinkler - Automatic, Hillside, Cul-De-Sac, Oversized Lot, Irregular Lot
Story 1
Architectural Style Rancher
Structure Type Brick
New Construction false
Schools
Elementary Schools Ness
Middle Schools Centennial
High Schools West Valley
School District West Valley
Others
Acceptable Financing VA Loan, Conventional, Cash
Listing Terms VA Loan, Conventional, Cash
Read Less
Want to know what your home might be worth? Contact us for a FREE valuation!

Our team is ready to help you sell your home for the highest possible price ASAP







