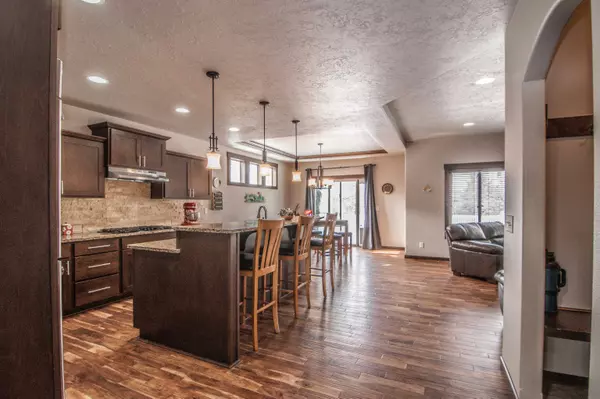Bought with Heidi Bollum
$708,640
$719,900
1.6%For more information regarding the value of a property, please contact us for a free consultation.
2014 S Sundance Dr Spokane Valley, WA 99016
4 Beds
3 Baths
3,866 SqFt
Key Details
Sold Price $708,640
Property Type Single Family Home
Sub Type Residential
Listing Status Sold
Purchase Type For Sale
Square Footage 3,866 sqft
Price per Sqft $183
Subdivision Morningside Heights
MLS Listing ID 202311676
Sold Date 03/27/23
Style Craftsman
Bedrooms 4
Year Built 2014
Annual Tax Amount $6,049
Lot Size 9,583 Sqft
Lot Dimensions 0.22
Property Description
Room for toys & room to grow in this Camden-built Morningside Heights home. Main floor features include a large kitchen island, walk-in pantry, double ovens, a home office & acacia wood floors throughout. Upstairs has 4 bedrooms, laundry & a family room/loft area. The primary suite has a dual vanity, water closet & a spacious walk-in closet. 1100 unfinished square feet in the full basement - R/I bathroom & room for another large bedroom, a third living space or theater/game room, plus an additional spot for a workout room. The finished 5-car garage is another great feature - w/over 1100 square feet, there is room for multiple vehicles & a boat, a workshop and with ceilings over 10' tall, you could fit a full-size golf simulator in there! Low-maintenance yard with a hot tub off the patio. Located next to a large vacant lot and just a block & a 1/2 from the 6-acre community park in a well established, upscale Valley neighborhood that feeds 3 excellent Central Valley schools.
Location
State WA
County Spokane
Rooms
Basement Full, Unfinished, RI Bdrm, RI Bath, Rec/Family Area, See Remarks
Interior
Interior Features Wood Floor, Natural Woodwork, Vinyl, Multi Pn Wn
Heating Gas Hot Air Furnace, Forced Air, Air Cleaner, Prog. Therm., Zoned
Cooling Central Air
Fireplaces Type Gas
Appliance Built-In Range/Oven, Gas Range, Double Oven, Dishwasher, Refrigerator, Disposal, Microwave, Pantry, Kit Island, Hrd Surface Counters
Exterior
Garage Attached, Slab/Strip, Workshop in Garage, Garage Door Opener, Off Site, See Remarks, Oversized
Garage Spaces 4.0
Amenities Available Spa/Hot Tub, Cable TV, Patio, Water Softener
View Y/N true
View Territorial
Roof Type Composition Shingle
Building
Lot Description Fenced Yard, Sprinkler - Automatic, Level, Irregular Lot, Plan Unit Dev
Story 2
Architectural Style Craftsman
Structure Type Stone Veneer, Hardboard Siding
New Construction false
Schools
Elementary Schools Sunrise
Middle Schools Evergreen
High Schools Central Valley
School District Central Valley
Others
Acceptable Financing VA Loan, Conventional, Cash
Listing Terms VA Loan, Conventional, Cash
Read Less
Want to know what your home might be worth? Contact us for a FREE valuation!

Our team is ready to help you sell your home for the highest possible price ASAP







