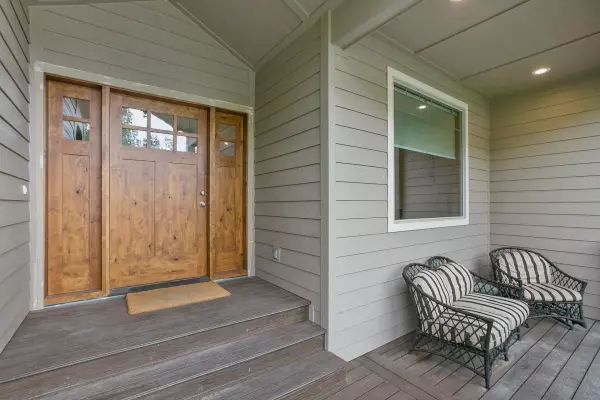Bought with Rebecca Flaherty
$750,000
$799,900
6.2%For more information regarding the value of a property, please contact us for a free consultation.
60852 Westview Dr Nine Mile Falls, WA 99026
3 Beds
3 Baths
0.52 Acres Lot
Key Details
Sold Price $750,000
Property Type Single Family Home
Sub Type Residential
Listing Status Sold
Purchase Type For Sale
MLS Listing ID 202222336
Sold Date 03/21/23
Style Rancher, Craftsman
Bedrooms 3
Year Built 2020
Annual Tax Amount $5,205
Lot Size 0.520 Acres
Lot Dimensions 0.52
Property Description
Builders own home! This custom built Rancher is 2660sf main floor living.It is a solid built home that has many signature upgrades that set it apart. 13x9 Butlers Pantry, double ovens and a drop in 5 burner gas cook top in the kitchen island. Granite in kitchen & bathrooms. family room has 14ft cathedral ceilings w/2 ceiling fans. Shaker 3 panel, craftsman 42in Hemlock front entry door. Interior doors are Knotty Alder. 42inch Gas fire place with rock up to the ceiling. Windows are wood wrapped with Hemlock, the wood flooring is 4in Red Oak. 5ft wide main hallway leads to a master bedroom with a 11x7 walk-in closet. Master bath has Custom Travertine-Honed Marble w/ Tiled carpet accent flooring. 1116sq/ft 3 car garage with high ceilings. Walk-in crawlspace with outside entrance has lots of storage and opportunity. Plenty of room to park your R.V. Great location in the Lake community of Suncrest, in Nine Mile Falls Wa. Awesome schools & recreation!
Location
State WA
County Stevens
Rooms
Basement Full, Partially Finished, Walk-Out Access, See Remarks
Interior
Interior Features Utility Room, Cathedral Ceiling(s), Natural Woodwork, Windows Wood, Multi Pn Wn
Cooling Central Air
Fireplaces Type Gas
Appliance Grill, Double Oven, Dishwasher, Refrigerator, Pantry, Kit Island, Hrd Surface Counters
Exterior
Garage Attached, RV Parking, Workshop in Garage, Garage Door Opener, Off Site, Oversized
Garage Spaces 3.0
Amenities Available Deck
Waterfront Description See Remarks
View Y/N true
View Territorial
Roof Type Composition Shingle, See Remarks
Building
Lot Description Views, Sprinkler - Automatic, Treed, Corner Lot
Story 1
Architectural Style Rancher, Craftsman
Structure Type Brk Accent, Hardboard Siding
New Construction false
Schools
Elementary Schools Lakeside
Middle Schools Lakeside Jr
High Schools Lakeside
School District Nine Mile Falls
Others
Acceptable Financing FHA, VA Loan, Conventional, Cash, Owner Financing
Listing Terms FHA, VA Loan, Conventional, Cash, Owner Financing
Read Less
Want to know what your home might be worth? Contact us for a FREE valuation!

Our team is ready to help you sell your home for the highest possible price ASAP







