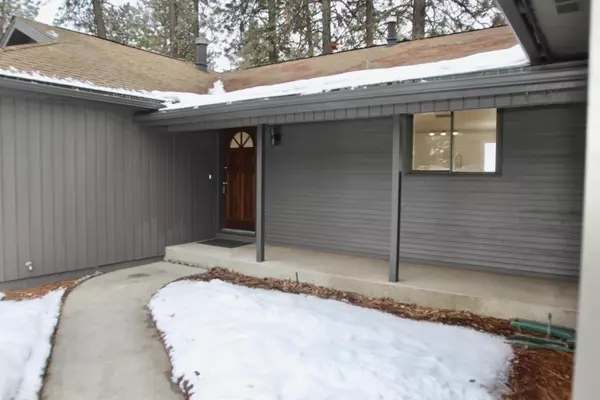Bought with Doug Salmon
$534,900
$539,900
0.9%For more information regarding the value of a property, please contact us for a free consultation.
10103 N FLEETWOOD St Spokane, WA 99208
5 Beds
3 Baths
3,278 SqFt
Key Details
Sold Price $534,900
Property Type Single Family Home
Sub Type Residential
Listing Status Sold
Purchase Type For Sale
Square Footage 3,278 sqft
Price per Sqft $163
Subdivision Woodridge
MLS Listing ID 202310877
Sold Date 03/03/23
Style Rancher
Bedrooms 5
Year Built 1981
Annual Tax Amount $3,365
Lot Size 0.270 Acres
Lot Dimensions 0.27
Property Description
Completely updated five bed three bath Indian Trail daylight walkout rancher with additional Office/non-egress basement bedroom and second living room with wood stove. Open floor plan infused with natural light. Spacious kitchen with new cabinets, quartz countertops, tile backsplash and stainless appliances. New paint, trim, doors, fixtures, carpet, pad, and luxury vinyl plank flooring. Master suite features double closets and walk-in shower with dual shower heads. Updated bathrooms feature quartz countertops, tile surrounds & flooring, new vanities and under mount sinks. New exterior paint and garage door. High efficiency gas furnace.
Location
State WA
County Spokane
Rooms
Basement Full, Finished, Daylight, Rec/Family Area, Laundry, Walk-Out Access
Interior
Interior Features Alum Wn Fr
Heating Gas Hot Air Furnace, Forced Air, Prog. Therm.
Appliance Free-Standing Range, Dishwasher, Disposal, Microwave, Pantry, Hrd Surface Counters
Exterior
Garage Attached, Garage Door Opener
Garage Spaces 2.0
Amenities Available Patio, Hot Water
View Y/N true
View Territorial
Roof Type Composition Shingle
Building
Lot Description Views, Sprinkler - Automatic, Hillside
Story 1
Architectural Style Rancher
Structure Type Siding
New Construction false
Schools
Elementary Schools Woodridge
Middle Schools Salk
High Schools Shadle Park
School District Spokane Dist 81
Others
Acceptable Financing FHA, VA Loan, Conventional, Cash
Listing Terms FHA, VA Loan, Conventional, Cash
Read Less
Want to know what your home might be worth? Contact us for a FREE valuation!

Our team is ready to help you sell your home for the highest possible price ASAP







