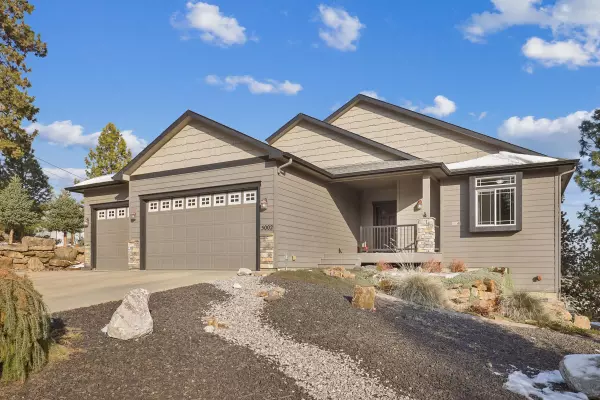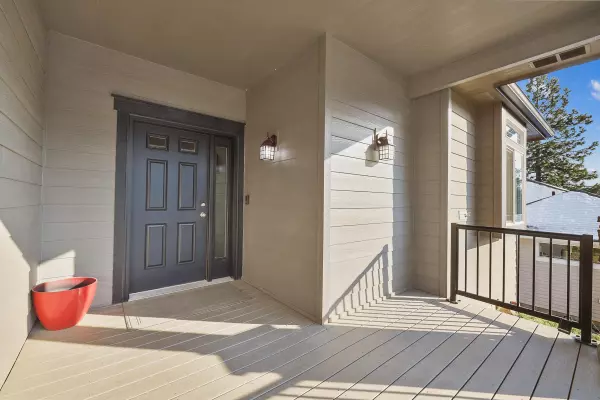Bought with Samara Behler
$622,000
$635,000
2.0%For more information regarding the value of a property, please contact us for a free consultation.
5002 N Del Rey Dr Otis Orchards, WA 99027
4 Beds
3 Baths
2,756 SqFt
Key Details
Sold Price $622,000
Property Type Single Family Home
Sub Type Residential
Listing Status Sold
Purchase Type For Sale
Square Footage 2,756 sqft
Price per Sqft $225
Subdivision Highland Estates
MLS Listing ID 202225407
Sold Date 01/31/23
Style Rancher
Bedrooms 4
Year Built 2013
Annual Tax Amount $5,377
Lot Size 10,890 Sqft
Lot Dimensions 0.25
Property Description
Don’t miss this move in ready home located in desirable Highland Estates. This one owner daylight rancher w/walk out basement features 4 bed, 3 bath, & a 3-car garage w/added storage racks. Main floor boasts vaulted ceilings, great room concept w/beautiful gas fireplace, vinyl plank flooring, newer carpeting & new interior paint throughout. Open concept kitchen w/quartz countertops, new appliances, center island w/seating, & informal dining. Walk out from your informal dining to your covered deck & enjoy stunning sunrises over the mountain and territorial views. Down stairs walk out basement features a large great room that opens up to your backyard set up perfectly for entertaining. Enjoy eco-friendly landscaping that provides a secluded & private feel, Fenced area w/easy access from the garage, outdoor wood fireplace w/room for seating, & upgraded patio area. Conveniently close to shopping, dining, & Antoin Peak. Pre-list inspection completed for new owners. This home has too much to list & is a must see!
Location
State WA
County Spokane
Rooms
Basement Full, Finished, Daylight, Rec/Family Area, Walk-Out Access
Interior
Interior Features Utility Room, Natural Woodwork, Vinyl, Multi Pn Wn
Heating Gas Hot Air Furnace, Forced Air, Prog. Therm.
Cooling Central Air
Fireplaces Type Gas, Insert
Appliance Free-Standing Range, Double Oven, Dishwasher, Refrigerator, Disposal, Microwave, Pantry, Kit Island, Hrd Surface Counters
Exterior
Garage Attached, Garage Door Opener
Garage Spaces 3.0
Amenities Available Cable TV, Deck, Patio, Hot Water
View Y/N true
View Mountain(s), Territorial
Roof Type Composition Shingle
Building
Lot Description Views, Secluded, Hillside
Story 1
Architectural Style Rancher
Structure Type Stone Veneer, Hardboard Siding
New Construction false
Schools
Elementary Schools Otis
Middle Schools East Valley
High Schools East Valley
School District East Valley
Others
Acceptable Financing Conventional, Cash
Listing Terms Conventional, Cash
Read Less
Want to know what your home might be worth? Contact us for a FREE valuation!

Our team is ready to help you sell your home for the highest possible price ASAP







