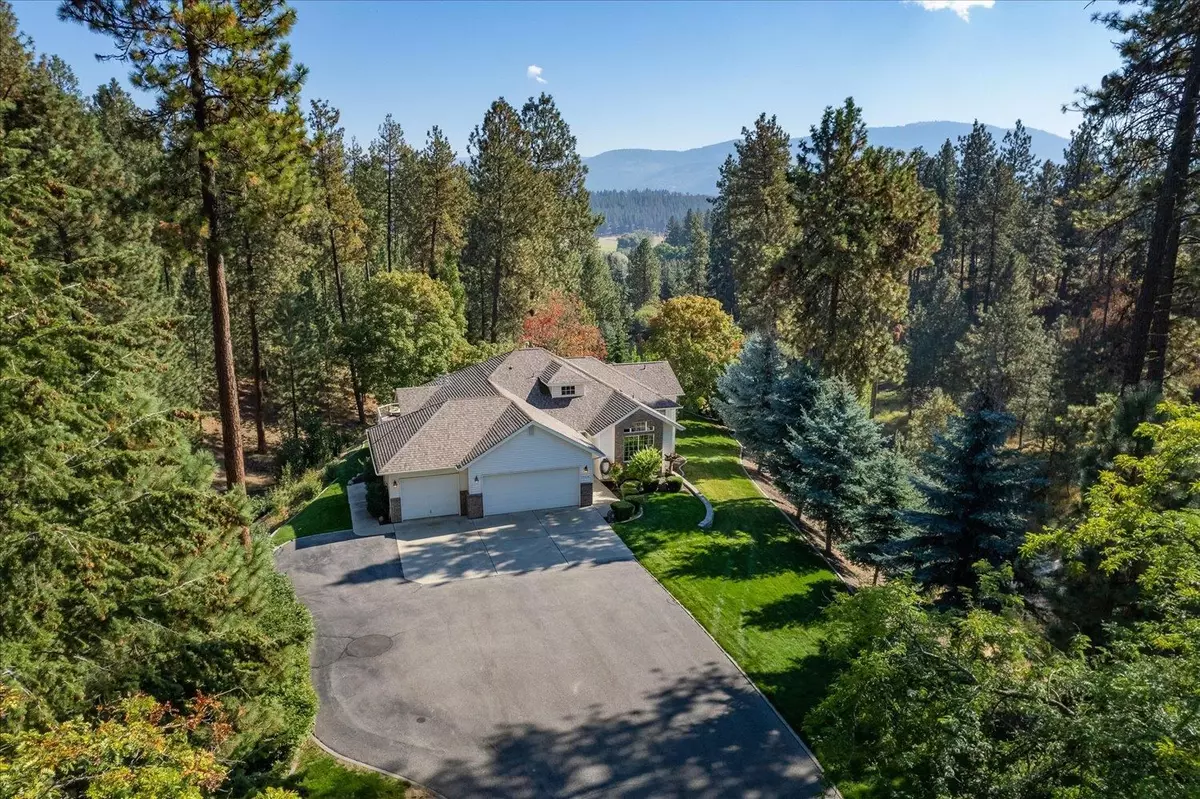Bought with Haydn Halsted
$875,000
$875,000
For more information regarding the value of a property, please contact us for a free consultation.
17510 E 32nd Ave Greenacres, WA 99016
5 Beds
3 Baths
3,614 SqFt
Key Details
Sold Price $875,000
Property Type Single Family Home
Sub Type Residential
Listing Status Sold
Purchase Type For Sale
Square Footage 3,614 sqft
Price per Sqft $242
MLS Listing ID 202223823
Sold Date 02/23/23
Style Rancher
Bedrooms 5
Year Built 1997
Annual Tax Amount $5,398
Lot Size 10.180 Acres
Lot Dimensions 10.18
Property Description
10 mature timbered acres with custom built home only minutes from all the conveniences of in-town living. Beautiful granite counters, hardwood flooring, & well designed floor plan combine to make this a very desirable home with ease of living. Main floor features the master suite plus 2 additional bedrooms and bath as well as a generous living room and informal dining with gas fireplace. The fully finished daylight basement encompasses a spacious family room accentuated by the warmth of the gas fireplace, a full bath and 2 bedrooms. Hot tub, beautiful low maintenance landscaping with sprinkler system, privacy, and captivating views are all welcome additions to this home. 2160 sf shop with pellet stove, loft and partial bath are the icing on the cake!
Location
State WA
County Spokane
Rooms
Basement Full, Finished, RI Bdrm, RI Bath, Daylight
Interior
Interior Features Utility Room, Vinyl
Heating Gas Hot Air Furnace, Forced Air
Cooling Central Air
Fireplaces Type Gas
Appliance Free-Standing Range, Dishwasher, Refrigerator
Exterior
Garage Attached, Garage Door Opener
Garage Spaces 3.0
Amenities Available Spa/Hot Tub, Deck, Patio, Hot Water
View Y/N true
View Territorial
Roof Type Composition Shingle
Building
Lot Description Views, Sprinkler - Automatic, Treed, Secluded, Rolling Slope, Irregular Lot, Surveyed
Story 1
Architectural Style Rancher
Structure Type Brk Accent, Vinyl Siding
New Construction false
Schools
School District Central Valley
Others
Acceptable Financing FHA, VA Loan, Conventional, Cash, Owner Financing
Listing Terms FHA, VA Loan, Conventional, Cash, Owner Financing
Read Less
Want to know what your home might be worth? Contact us for a FREE valuation!

Our team is ready to help you sell your home for the highest possible price ASAP







